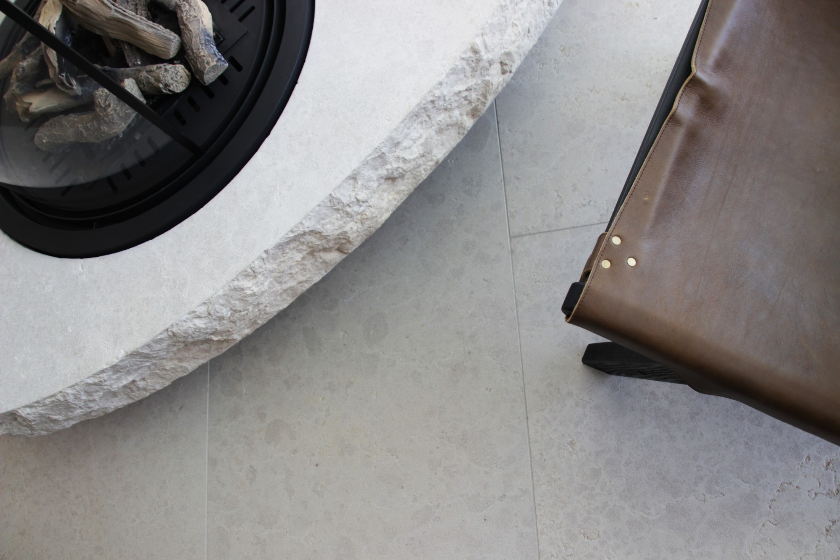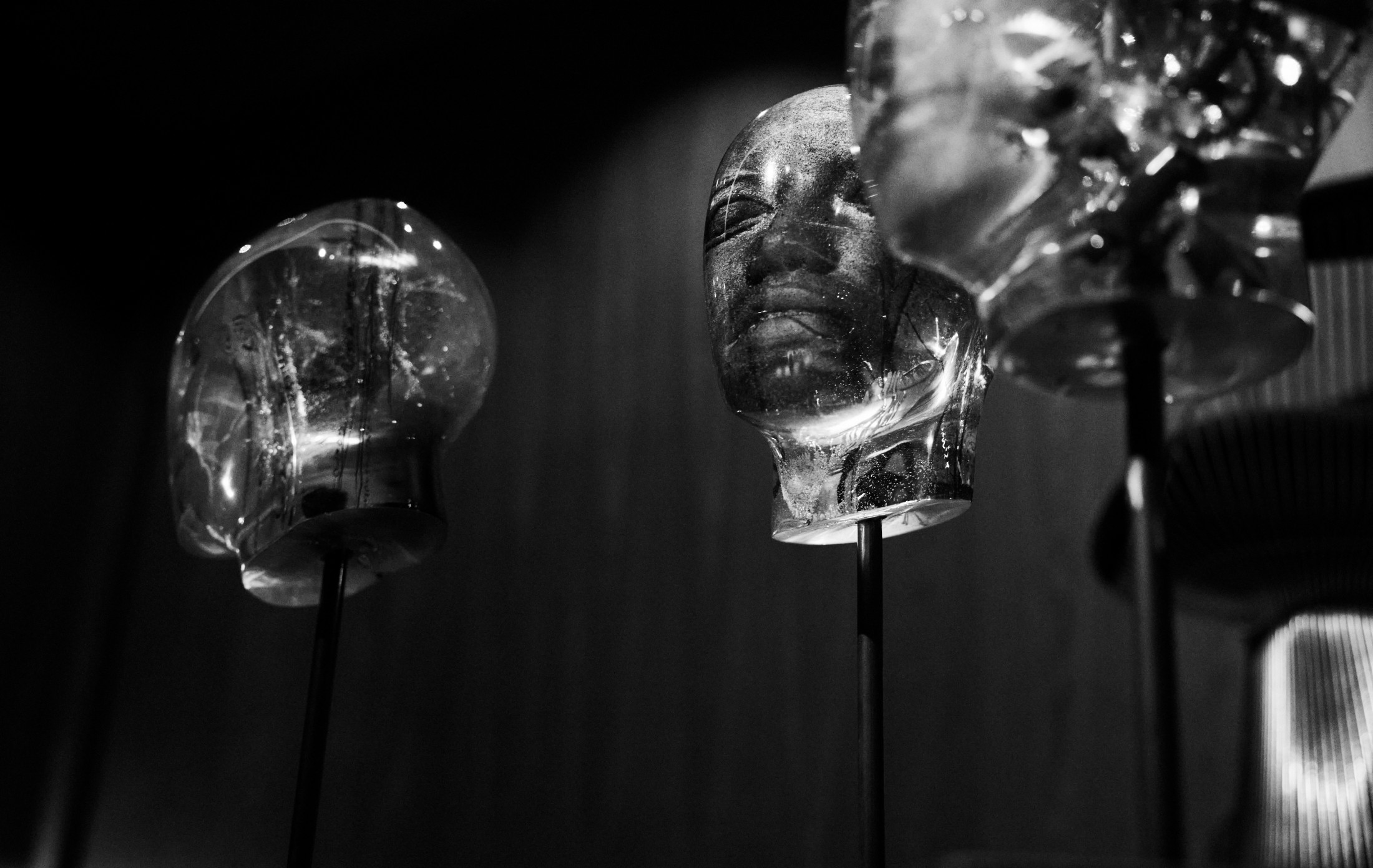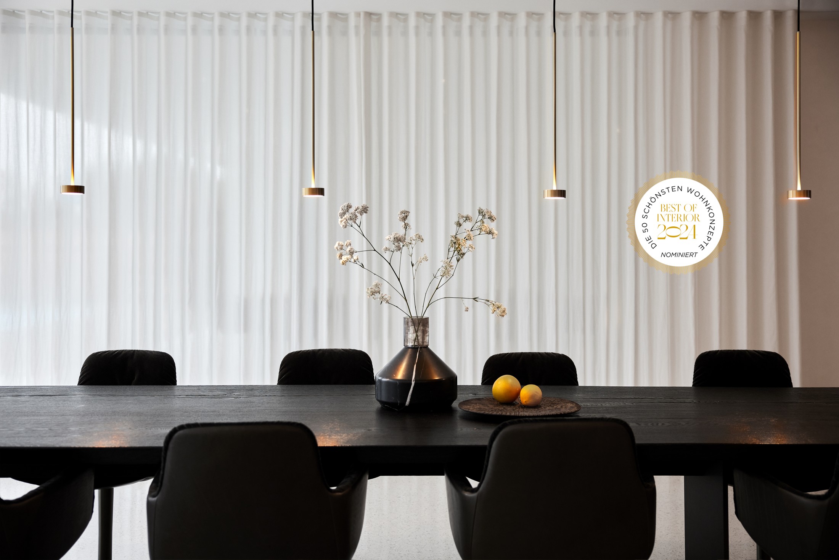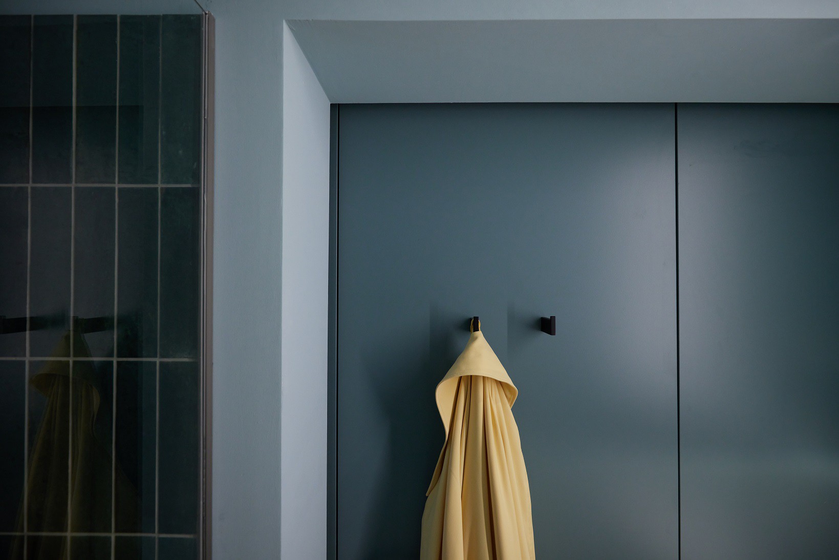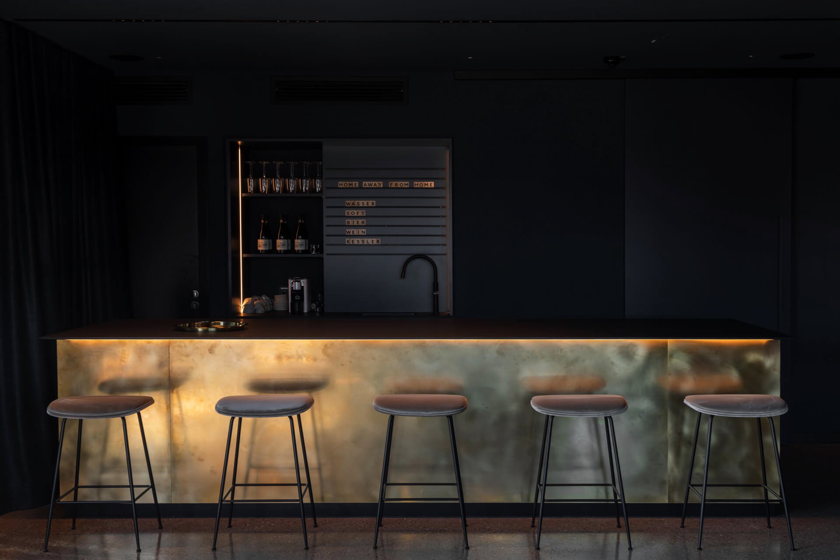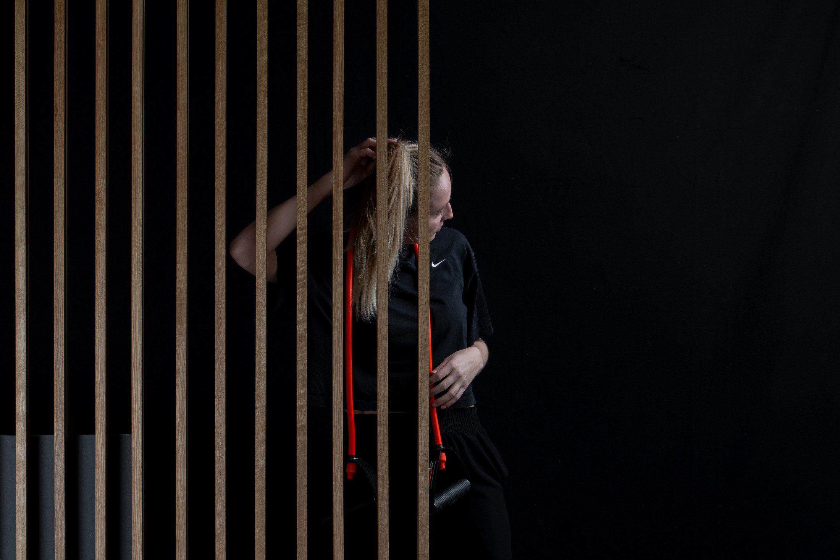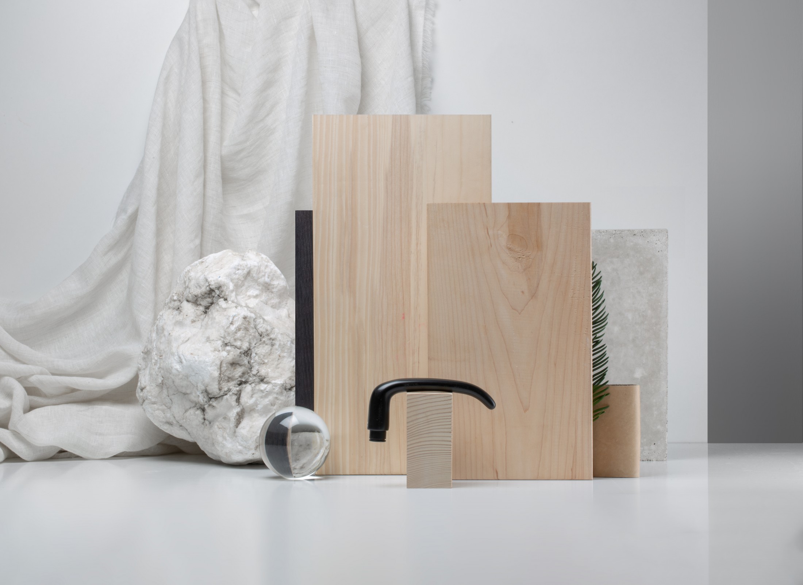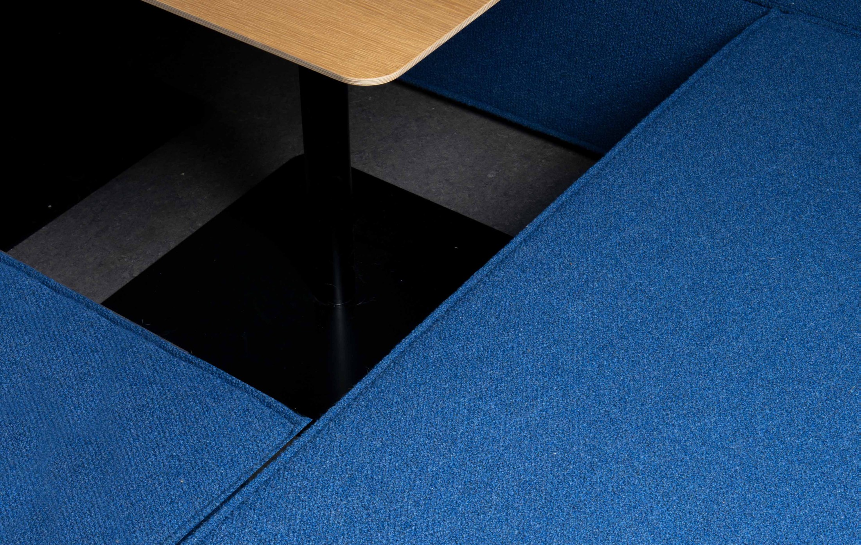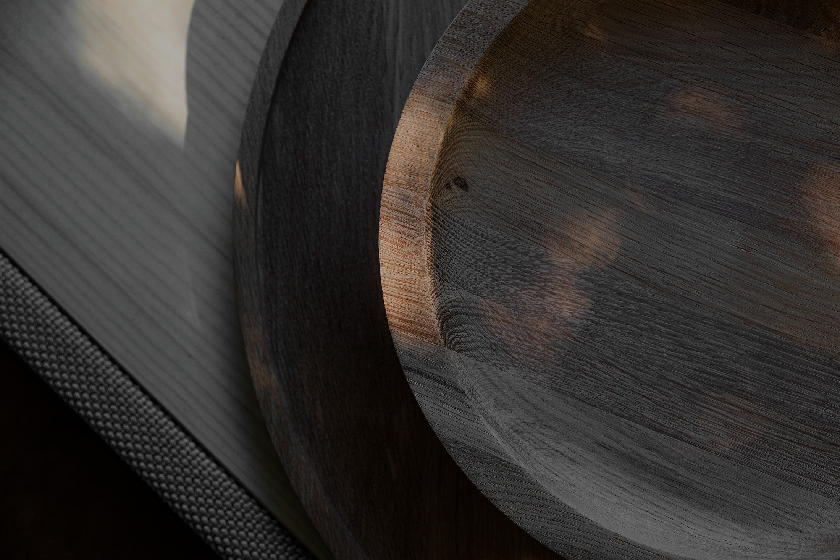elriko - fine food
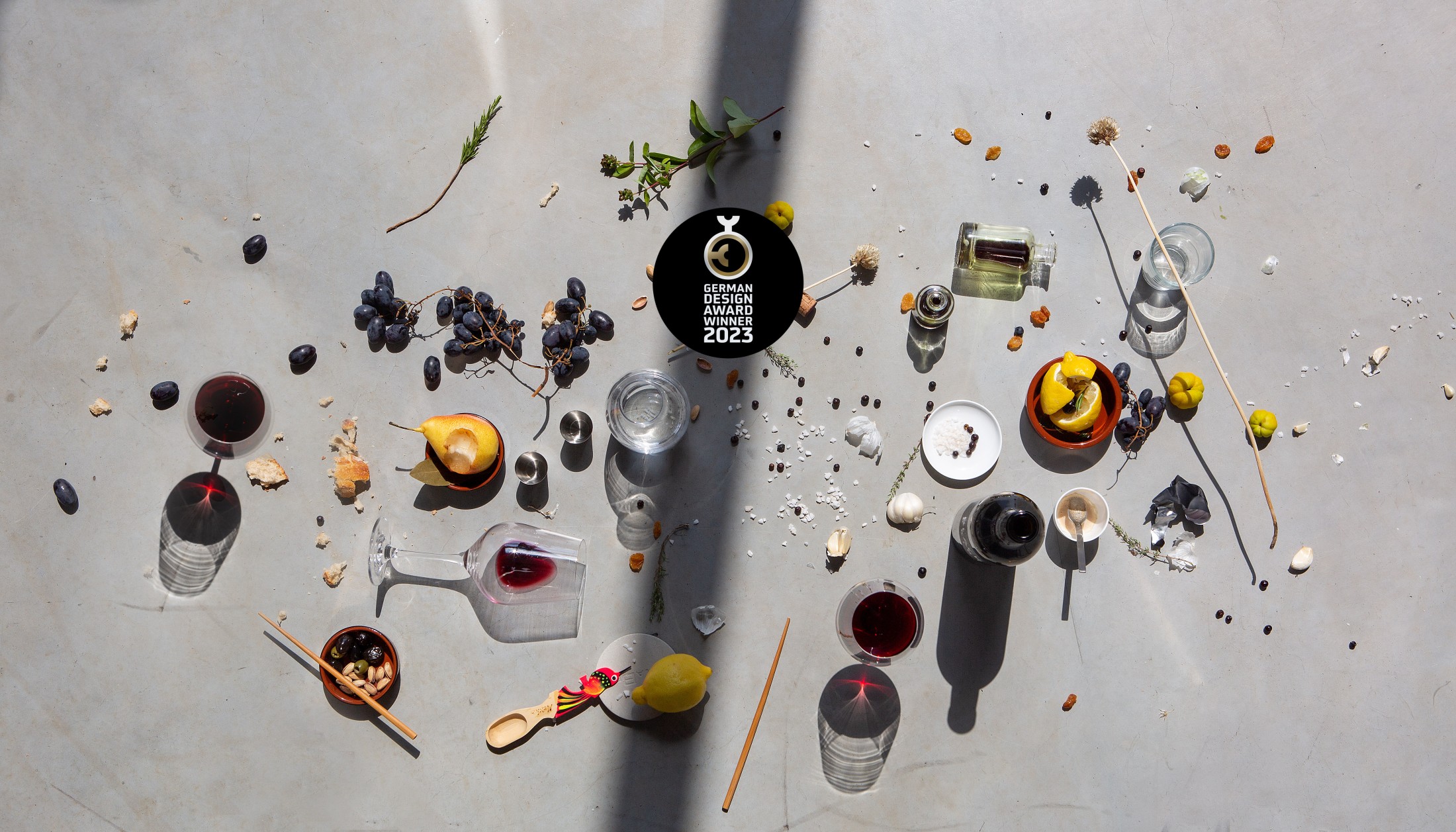
DesignExecution planningConstruction monitoring
Homogeneously dusty green walls direct our attention to finely assembled delicacies. The space was carefully opened up, allowing the guest as much insight as possible and letting a sense of airiness enter. The historical timber frame is complemented by a clear design language and straight-forward elements. Exclusively honest and natural materials embellish this place, such as a healthy lime plaster on the walls, concrete as a cool building material, chalky green glazed wood and bricks that were used from former walls. Combined with yellow swings and an art installation by French weaving artist Julie Lamson, depicting an abstract interpretation of a tree, the mind wanders to a scenic setting in nature, sparking a sense of joy.
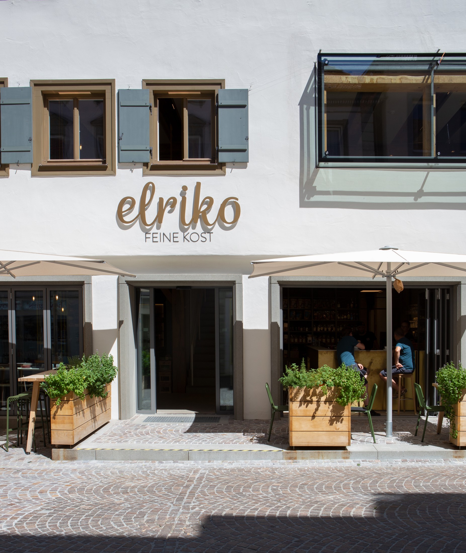
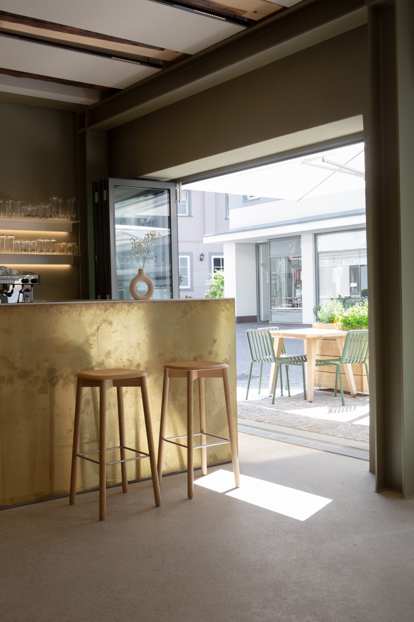
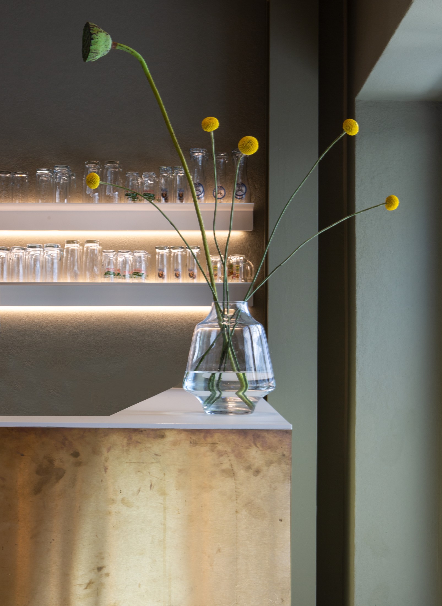
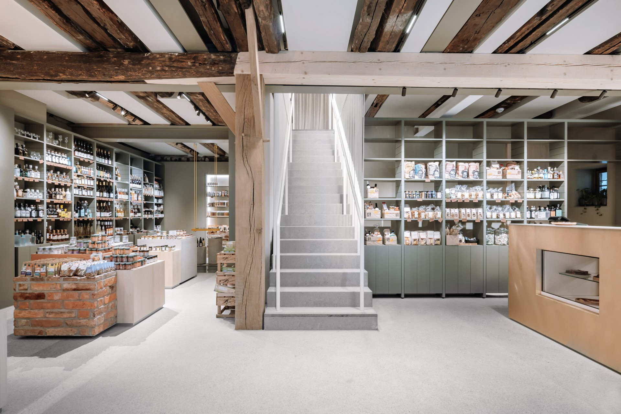
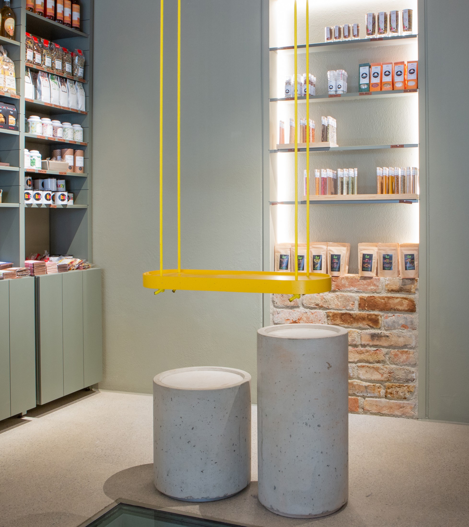
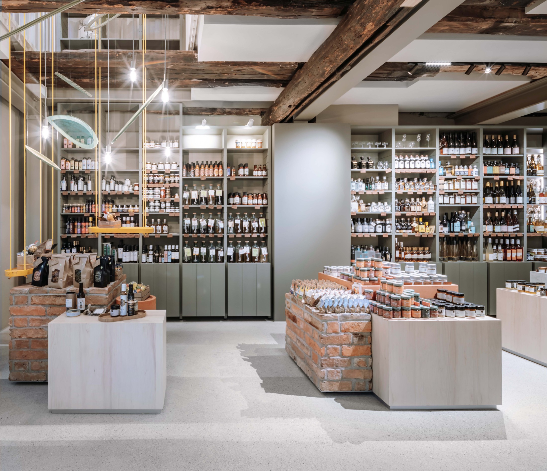
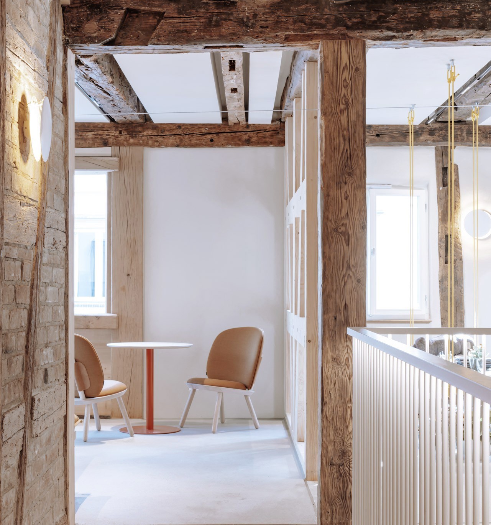
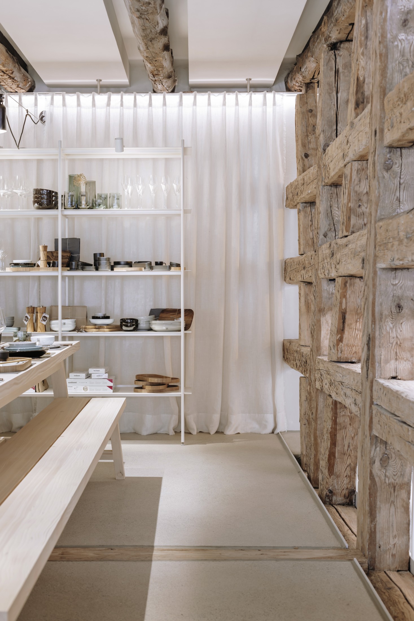
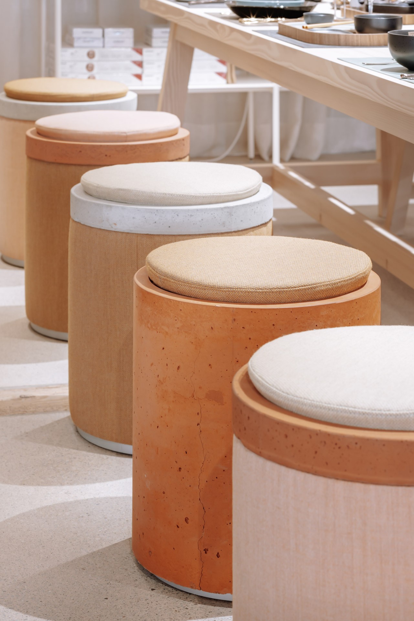

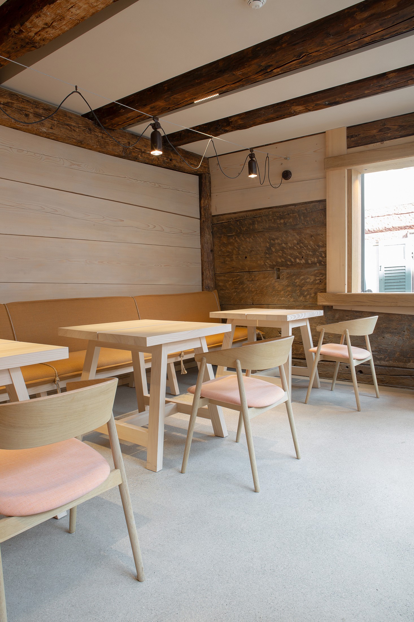
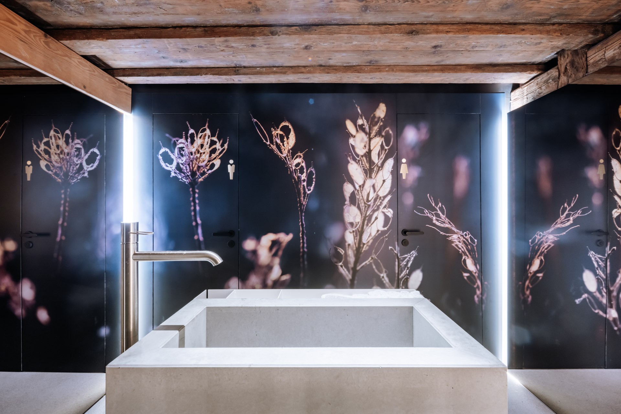



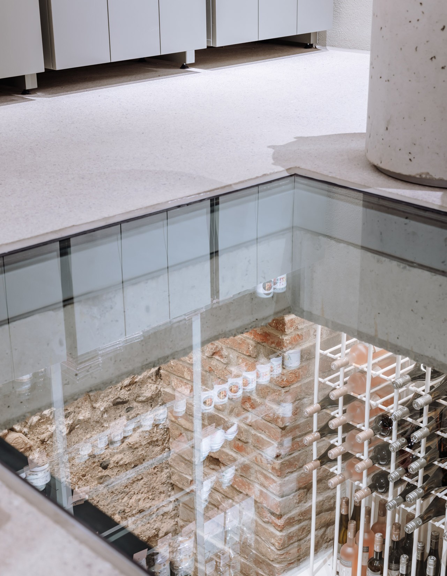
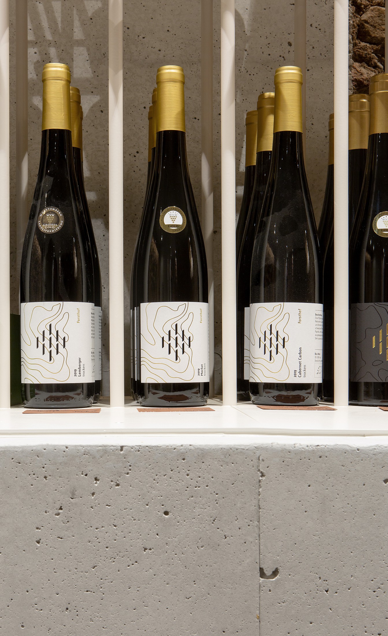
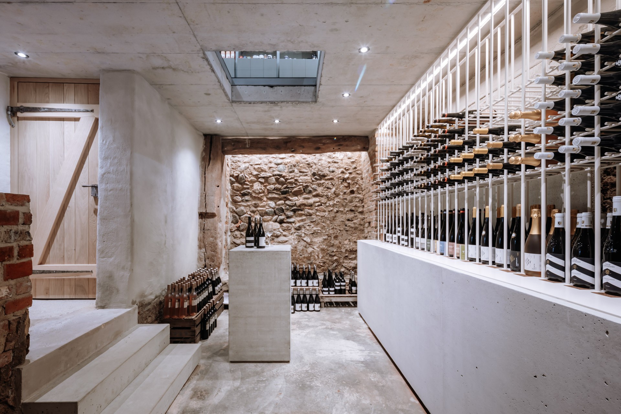
The exposed timber work lends a historical flare and warm, friendly familiarity to this indulgent space, creating a fine world of vitality and airiness.
client: Georg Reisch GmbH & Co. KGlocation: Bad Saulgaurealised: Mai 2022photographer: Paul Meyer/Frank Hoffmann
about other projects
let's talk about
the tales of tomorrow
the tales of tomorrow
