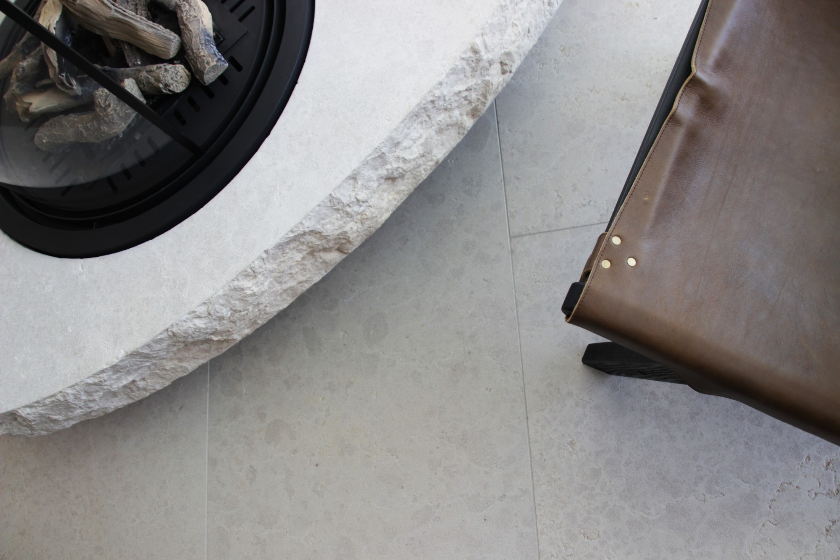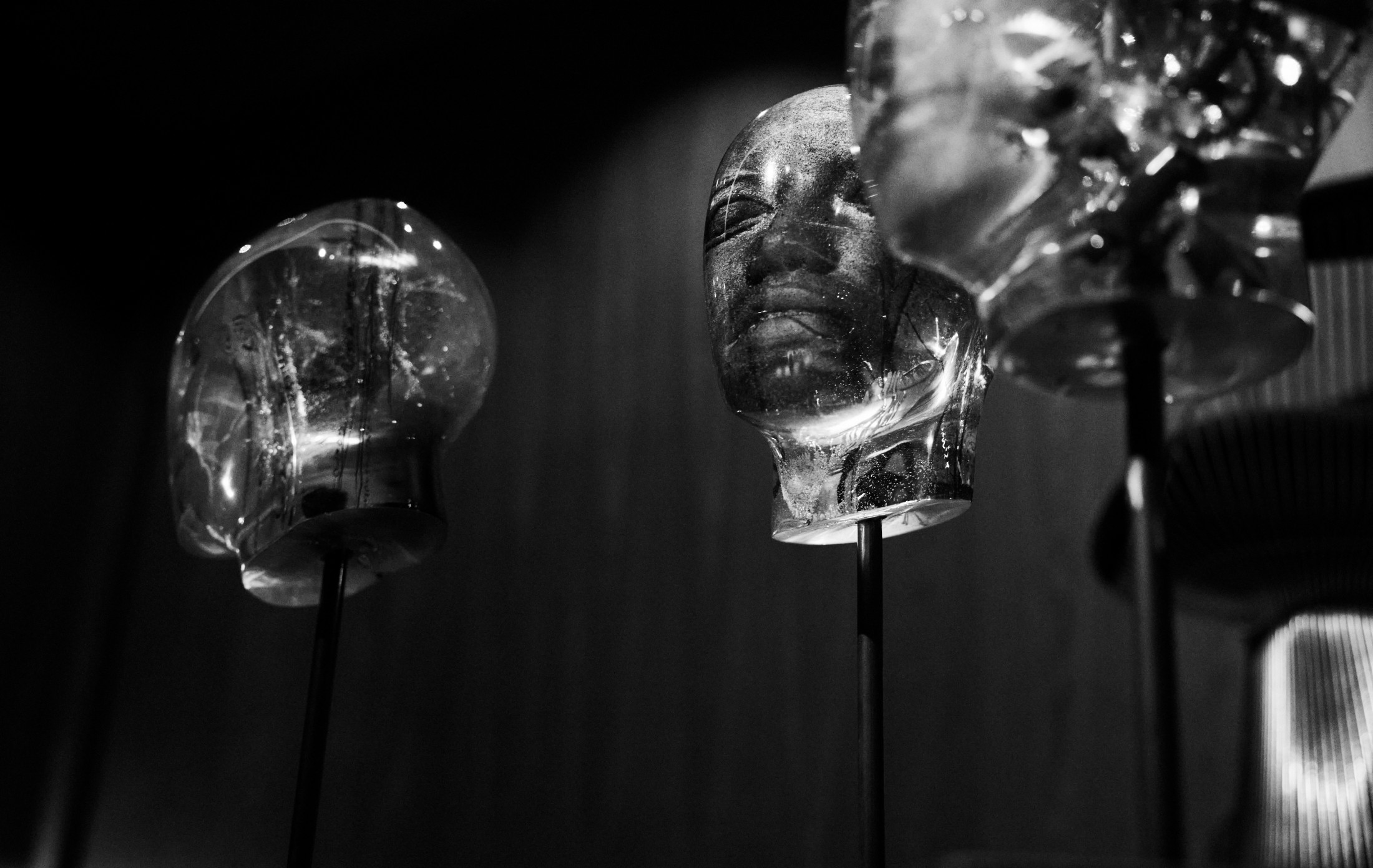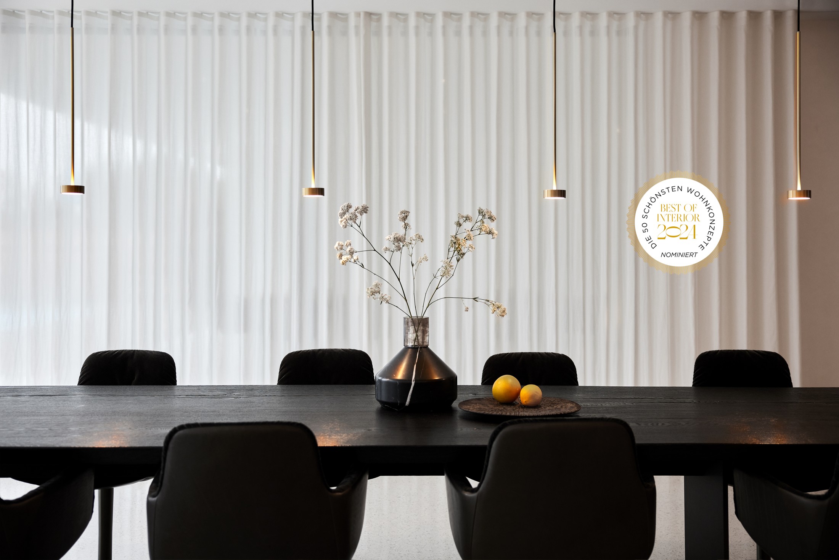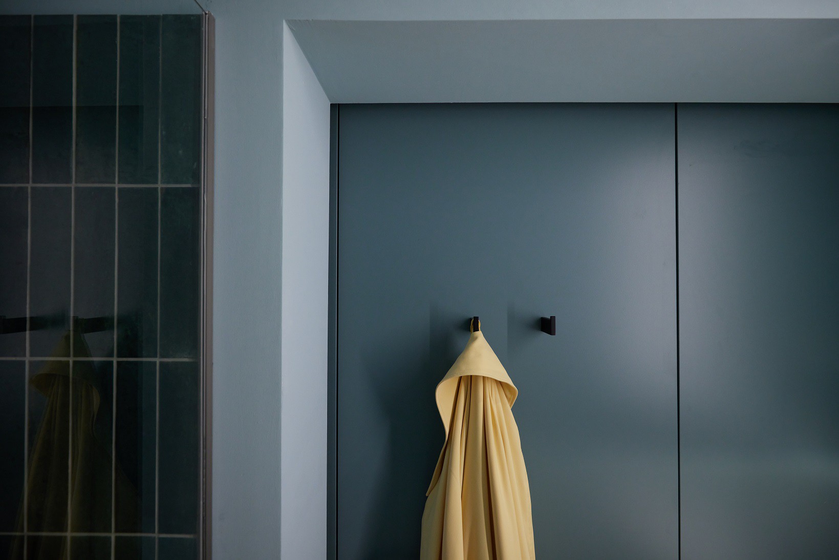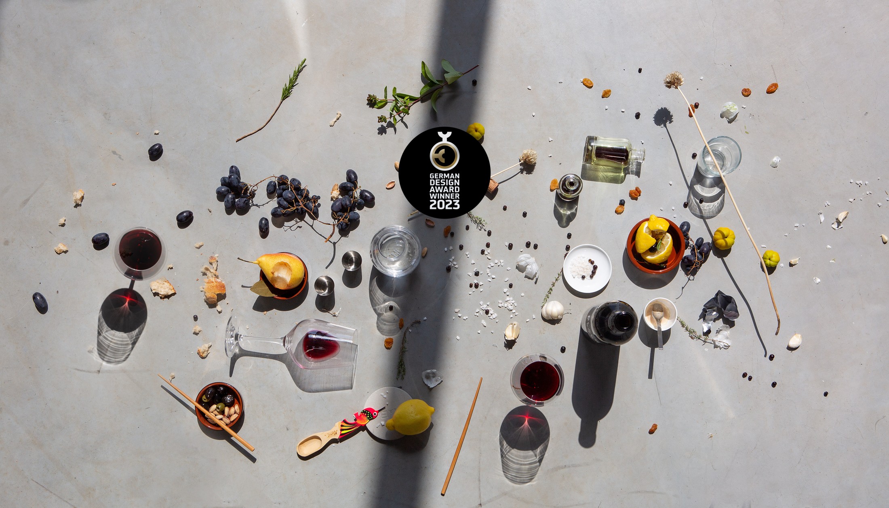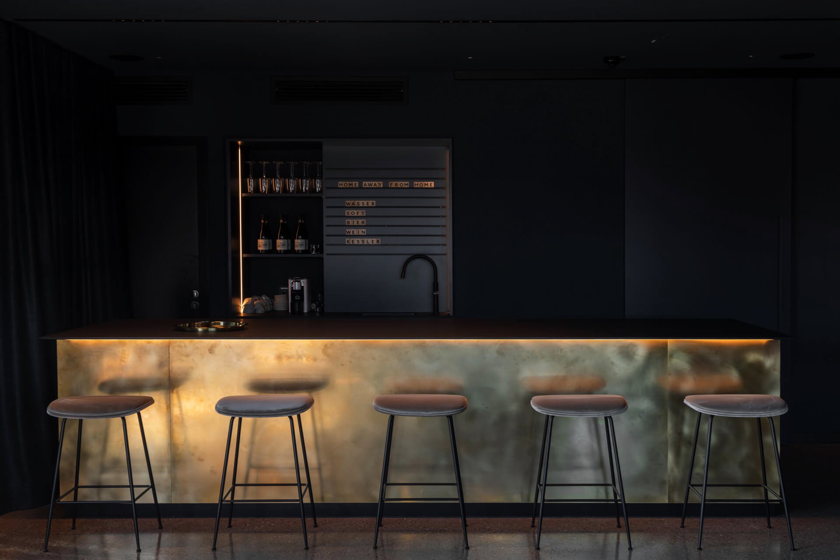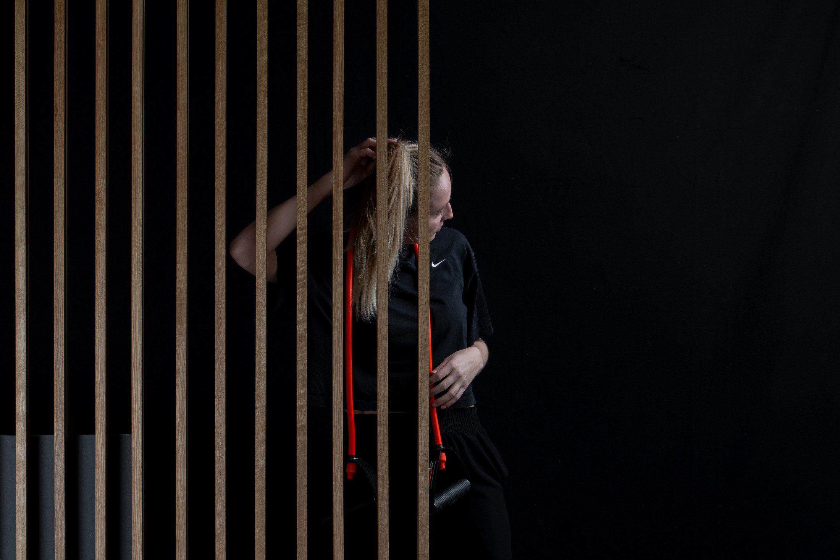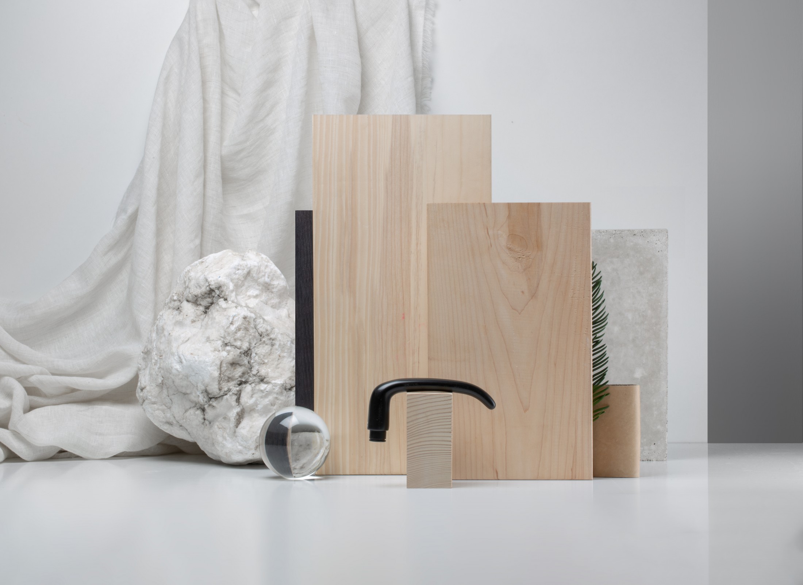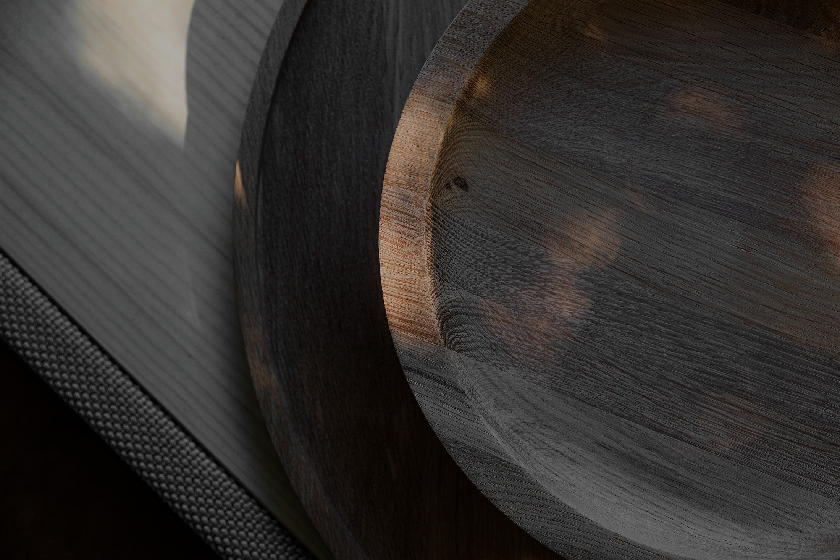GoodSpaces Mannheim
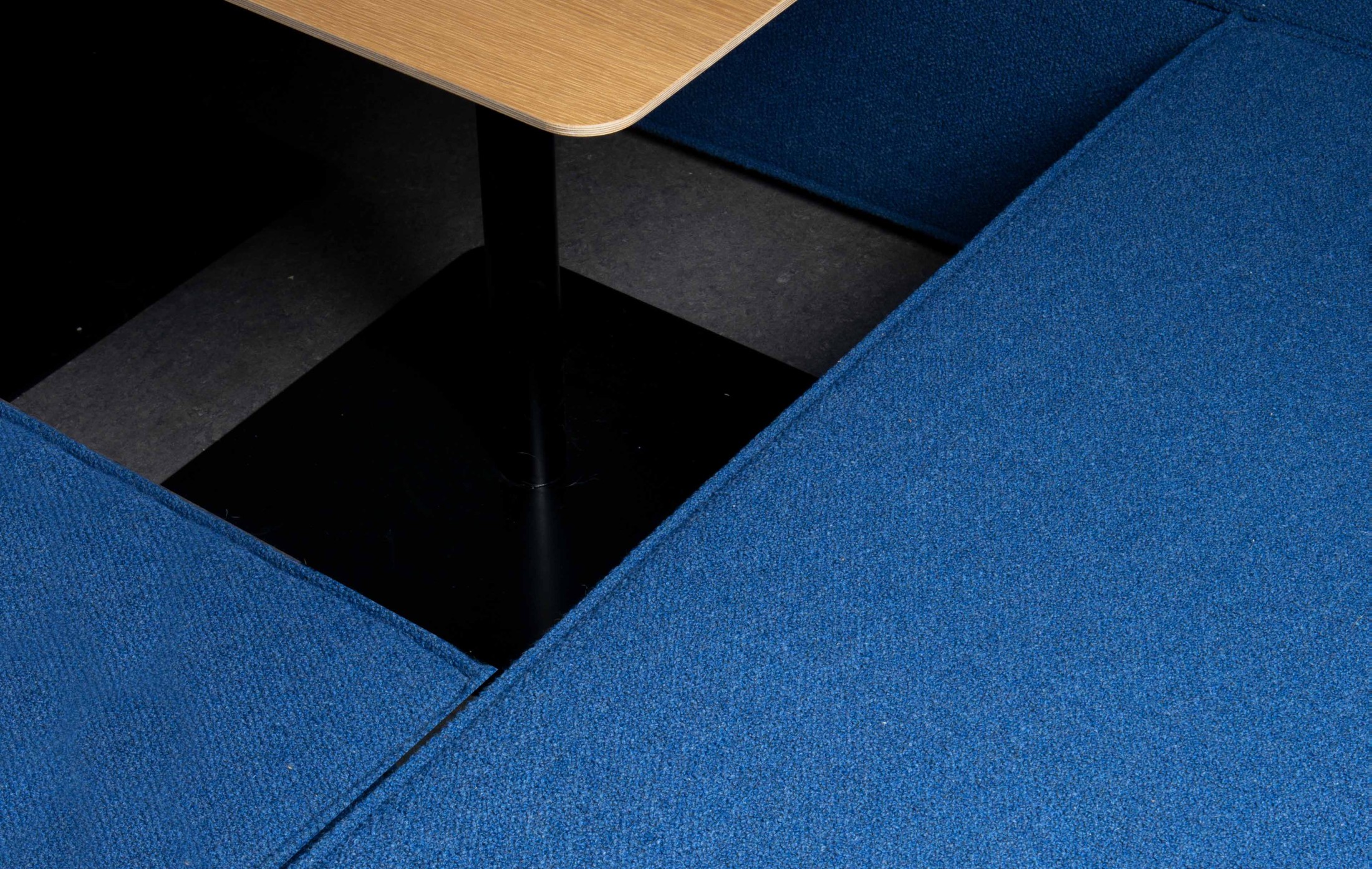
DesignExecution planningRequest for proposalCoordination of companies
A workplace must be not only aesthetically pleasing, but also practical. Telephone boxes therefore serve as acoustic room dividers between two room functions, and as conference units in the smallest of spaces. For the co-worker, this means smaller but more collaborative subspaces that are motivating and enable concentration.
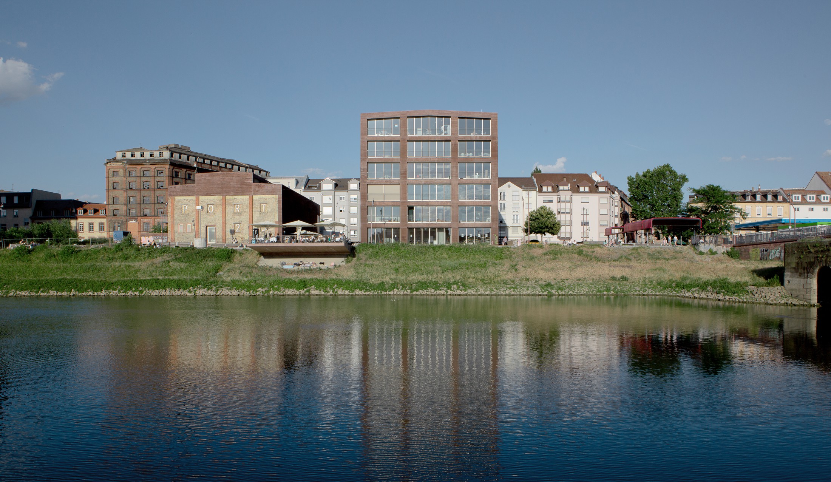
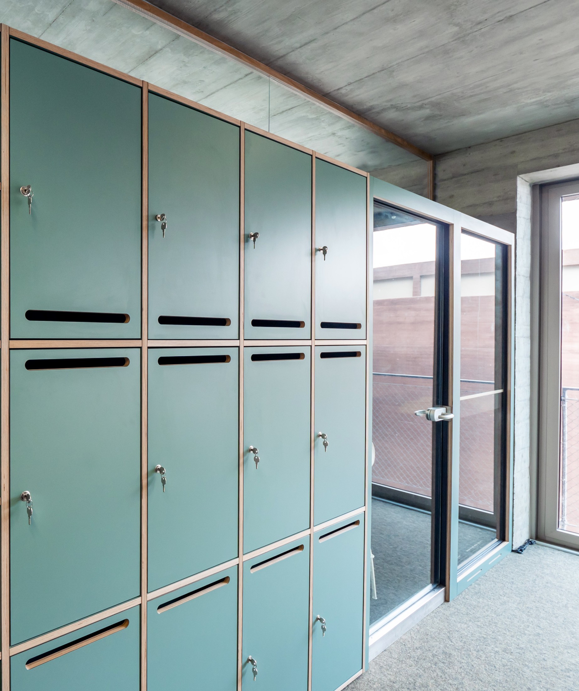
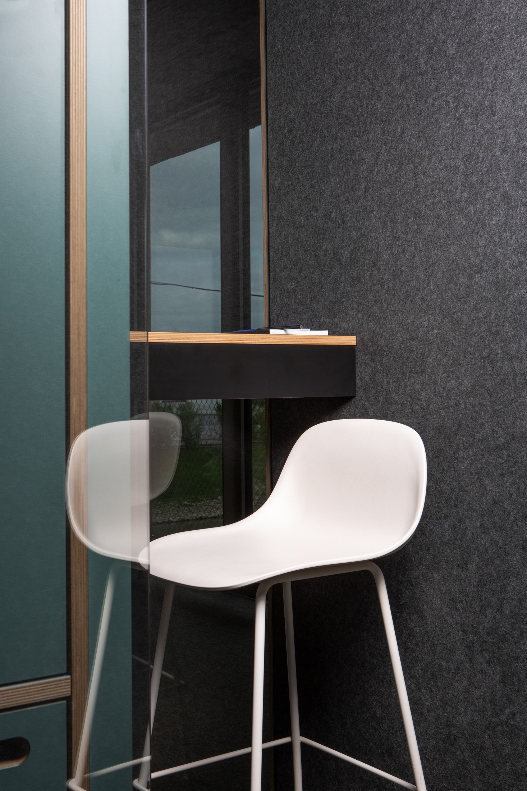
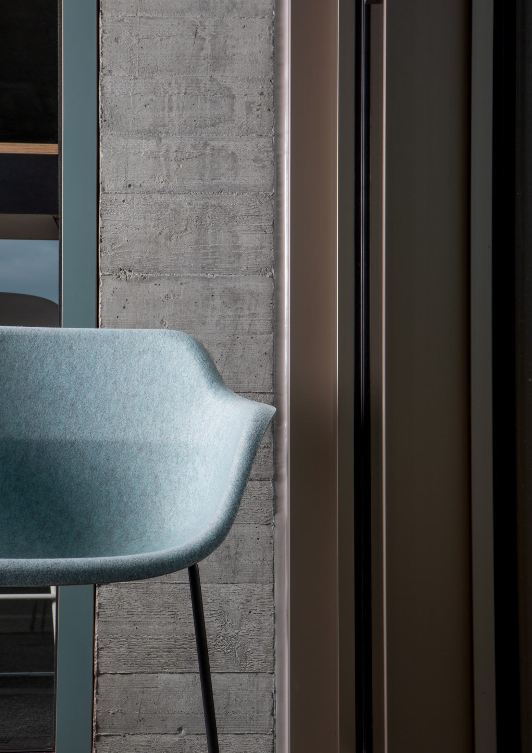
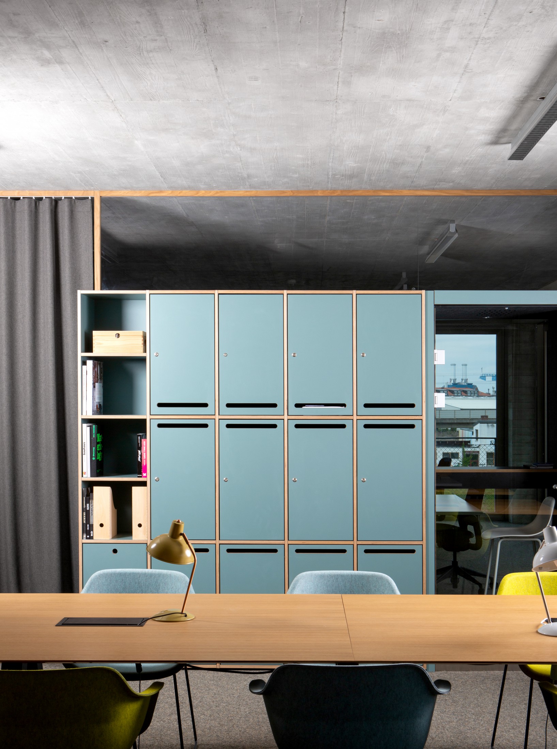
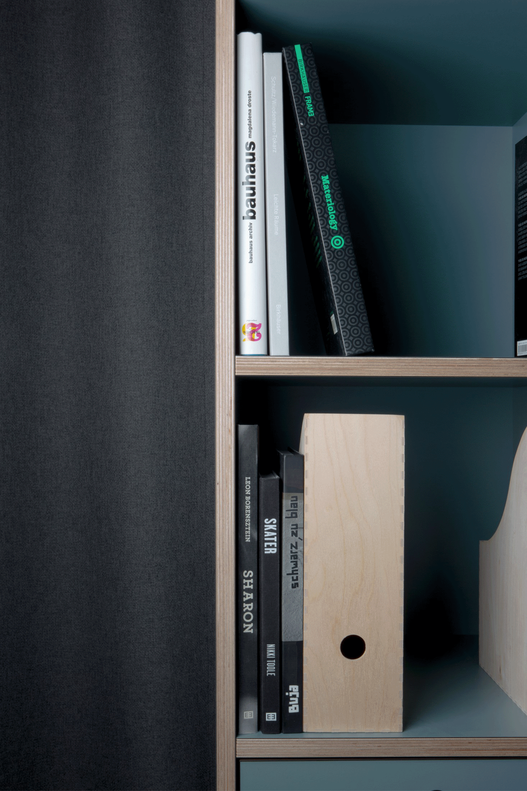
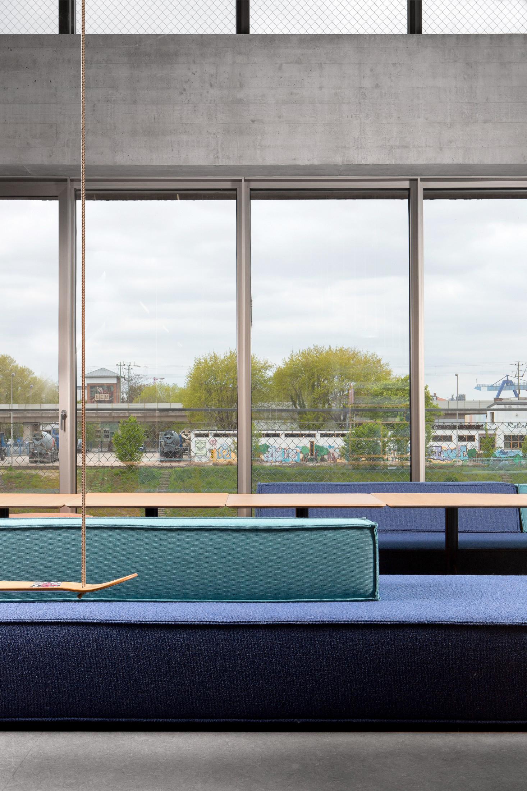
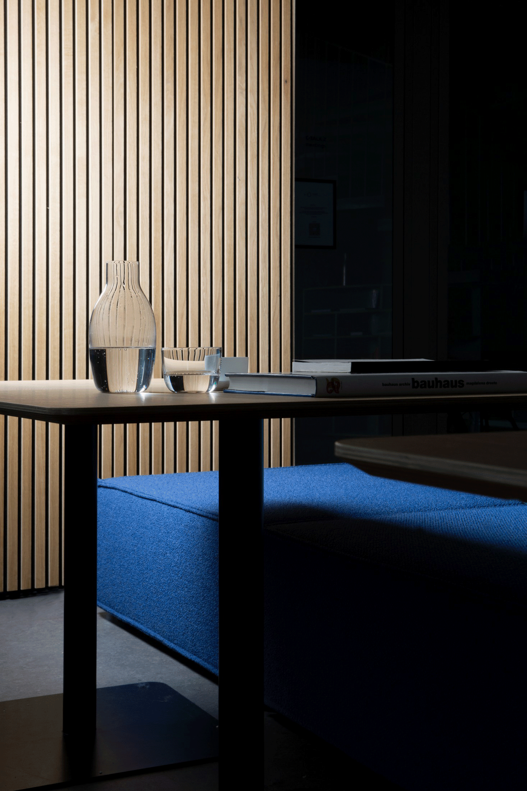
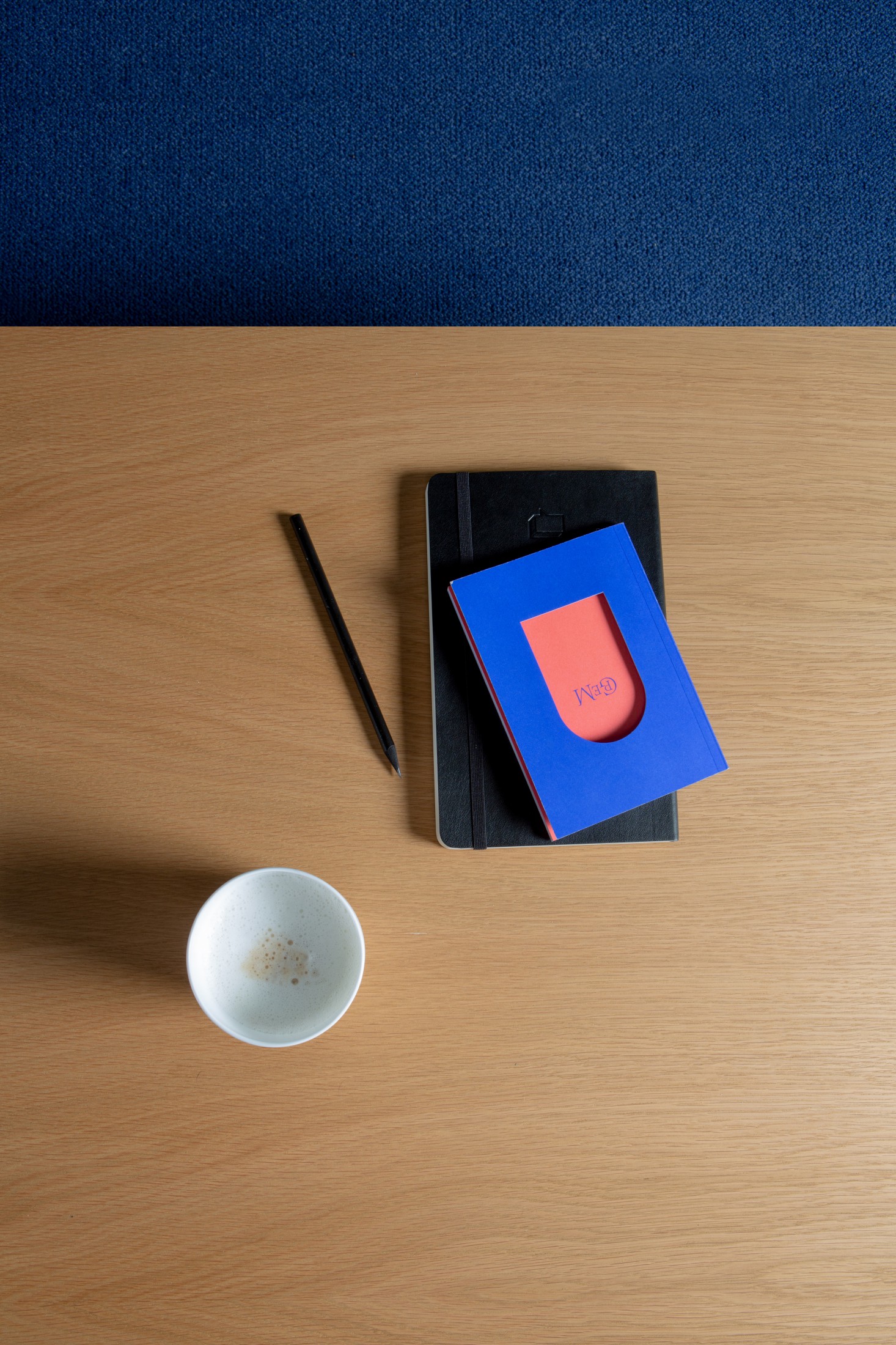
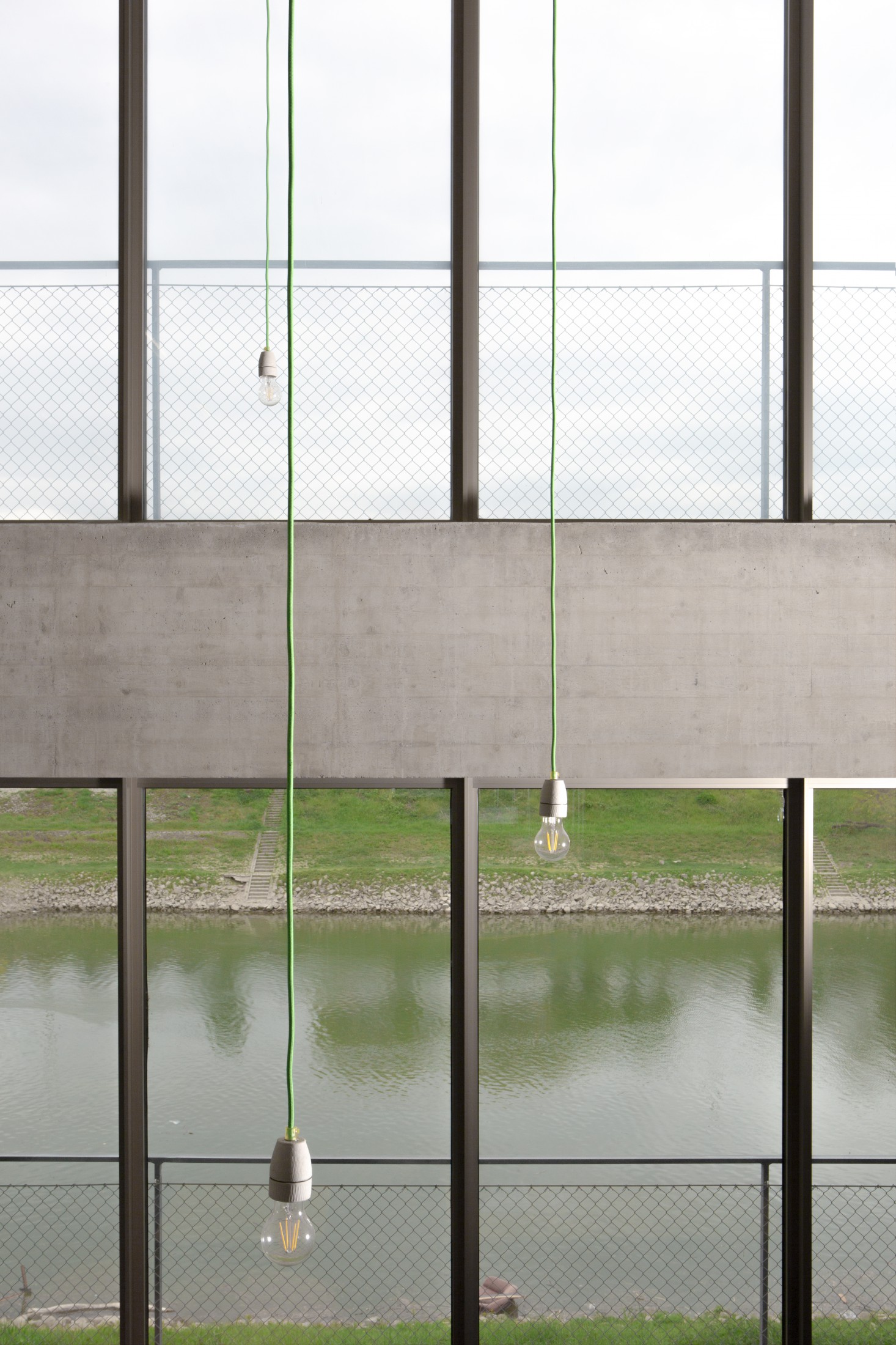
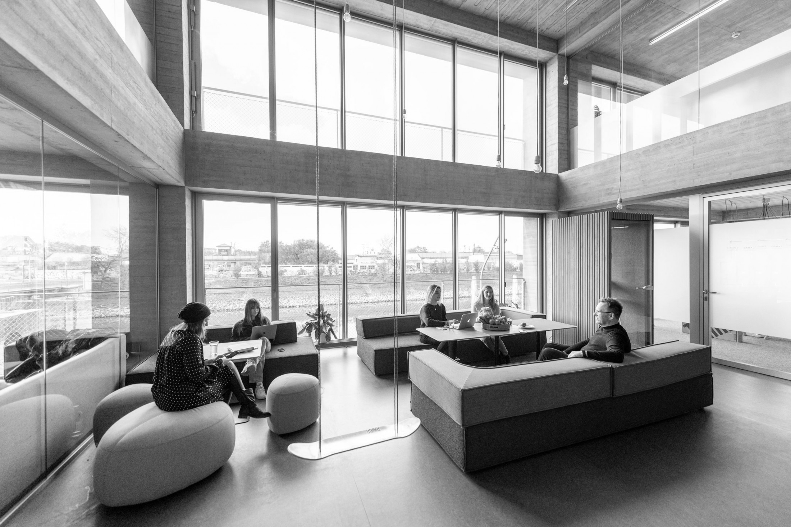
In the Community Area, the architecture itself is the main attraction, with its high ceilings over the height of two floors and an inspiring view of the canal. Flexible seating modules in combination with a kitchen mark the center of the room and are able to adapt to different situations, like joint get-togethers, working in groups, socialising or taking a break.
Client: GoodSpaces GmbHLocation: MannheimRealised: September 2021Photographer: Frank Hoffmann
about other projects
let's talk about
the tales of tomorrow
the tales of tomorrow
