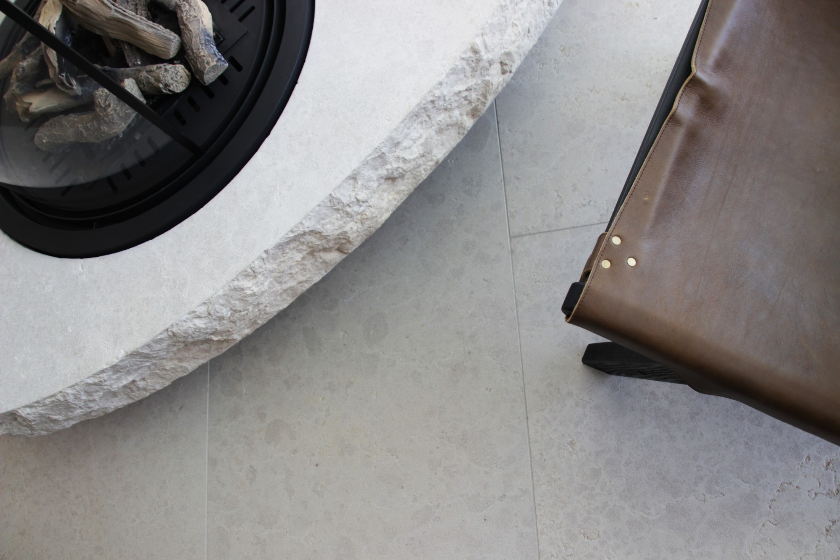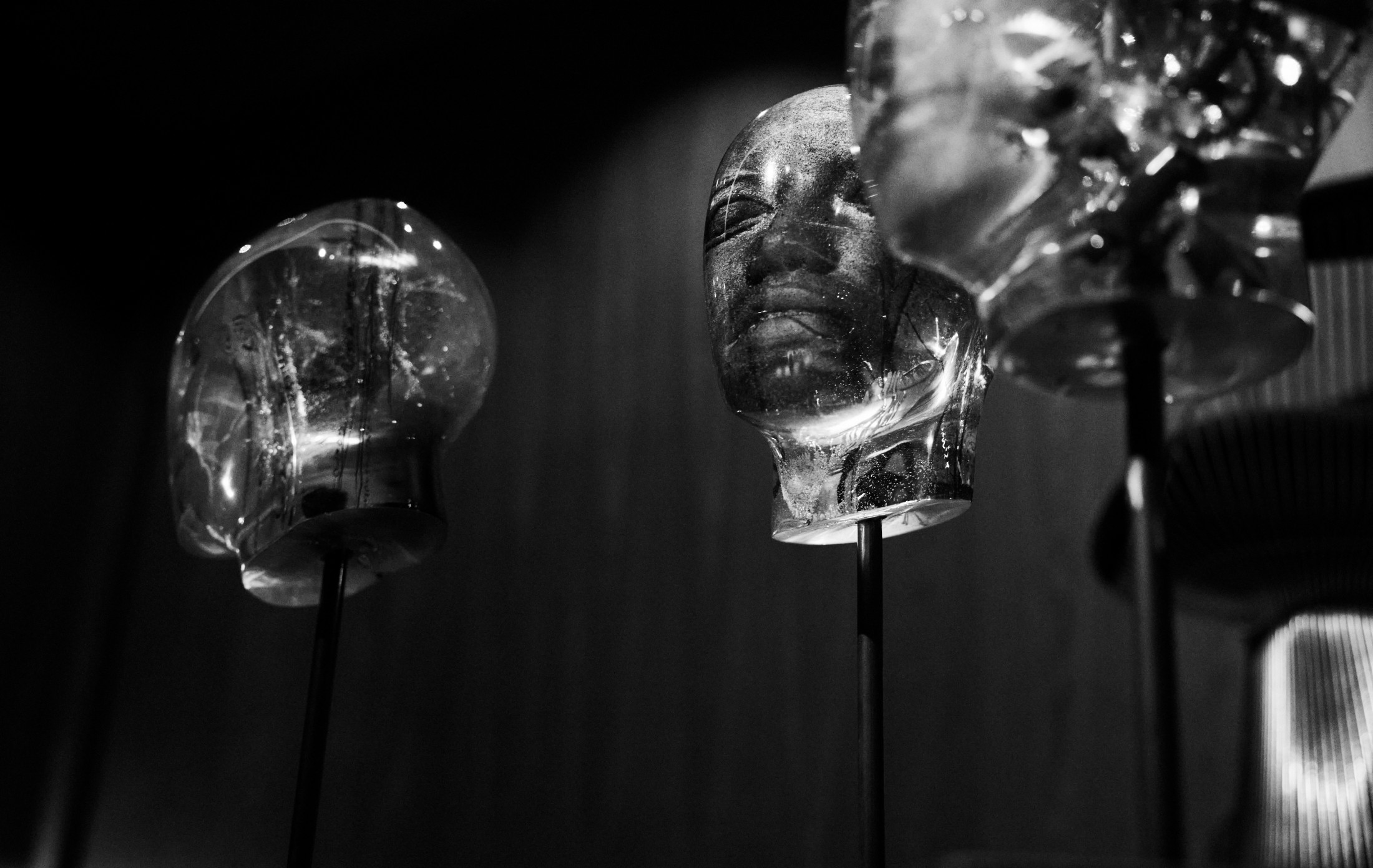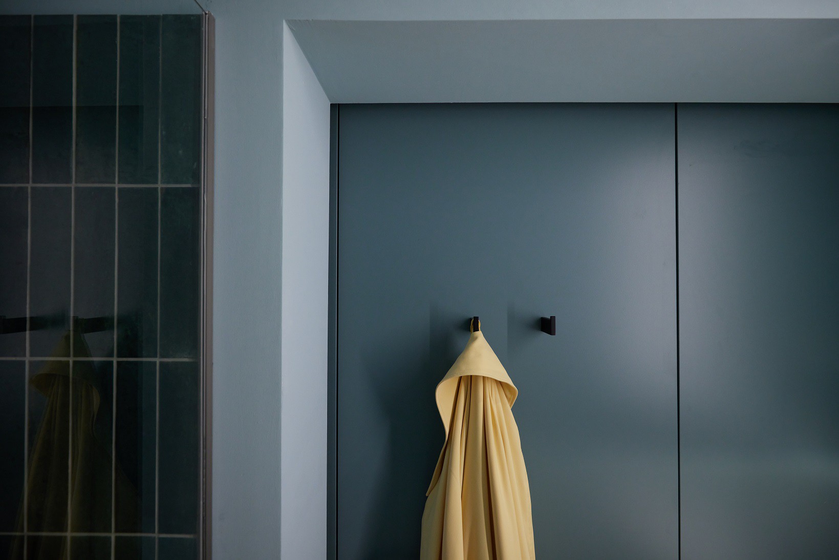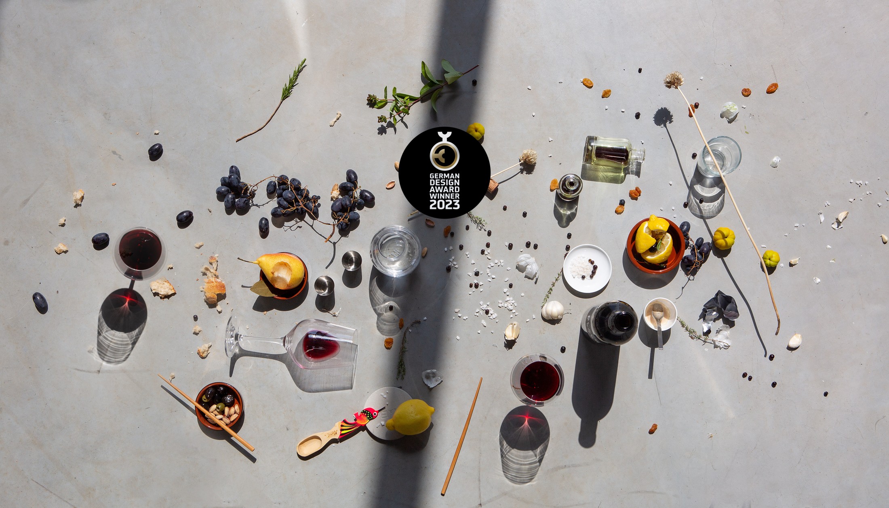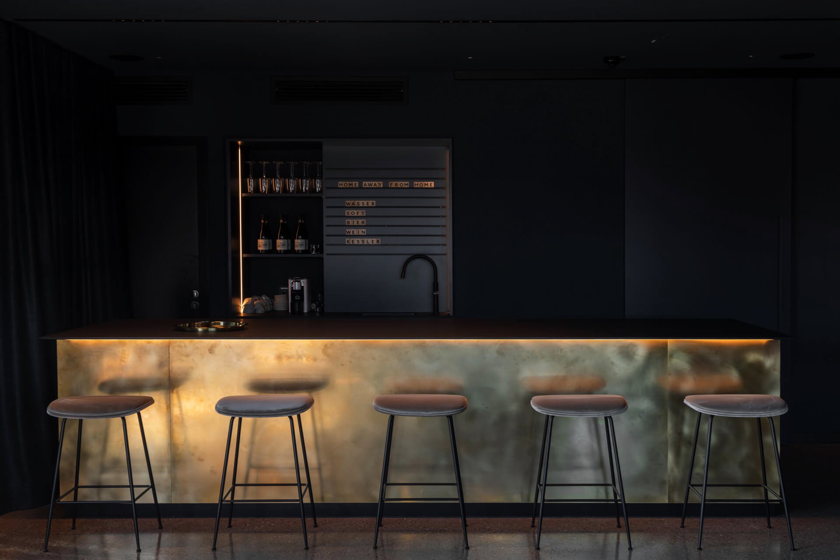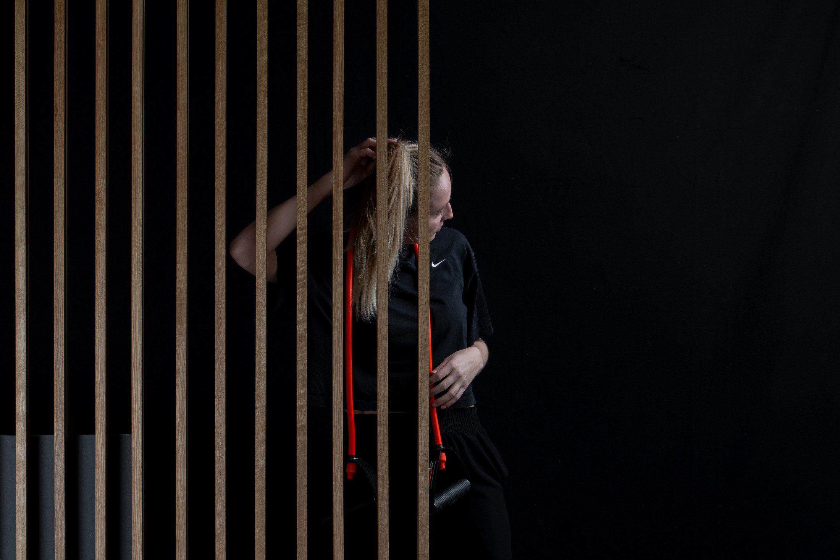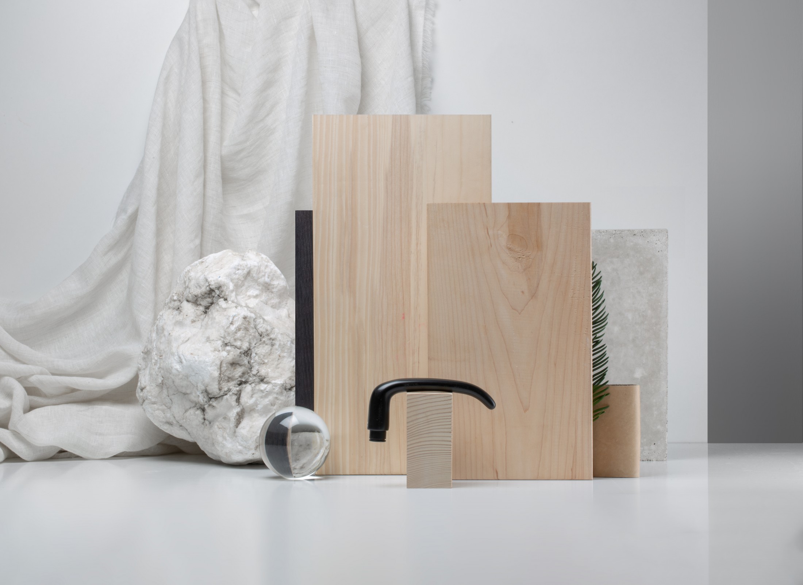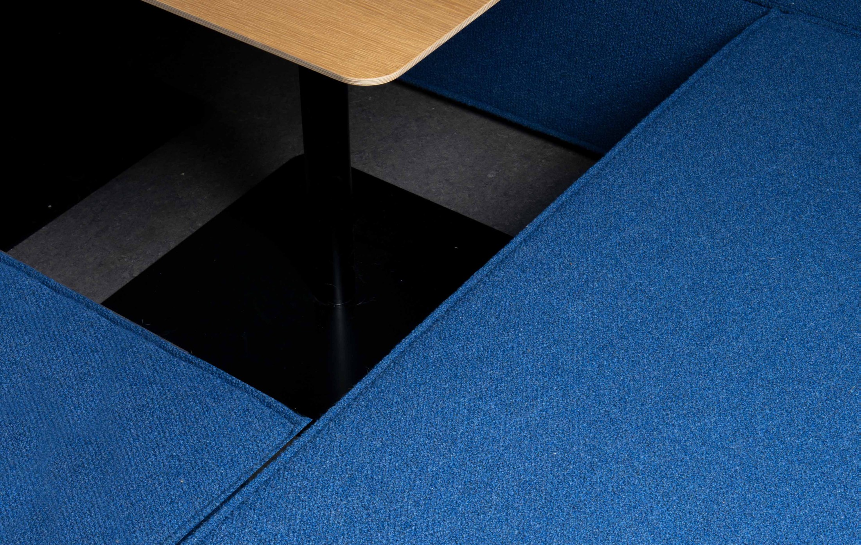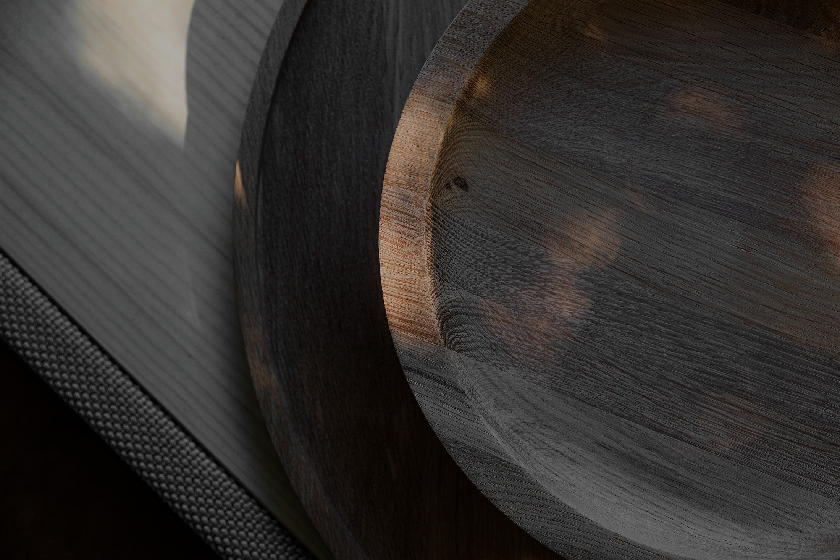Villa K
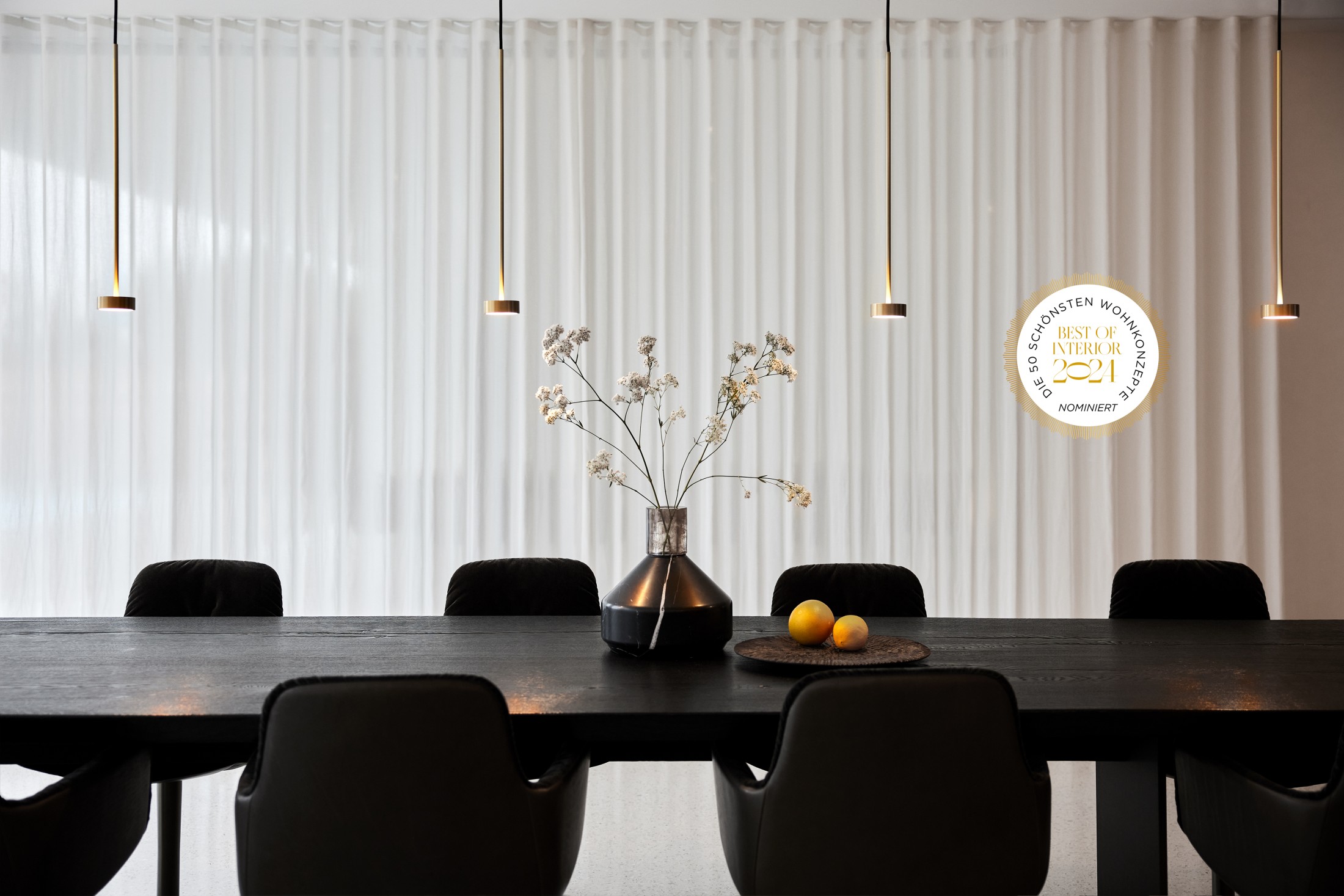
DesignExecution planningRequest for proposalConstruction supervision
Room-defining cabinets made of dark, velvety wood and a refined exposed concrete floor with shell aggregates radiate purist elegance.
Delicate windows frame a picturesque landscape of fruit trees and meadows.
Warm wood and cool concrete may be opposites, but have an intricate earthiness in common.
The house radiates calm - a momentum - precisely as much as is needed, and as little as is necessary.
Delicate windows frame a picturesque landscape of fruit trees and meadows.
Warm wood and cool concrete may be opposites, but have an intricate earthiness in common.
The house radiates calm - a momentum - precisely as much as is needed, and as little as is necessary.
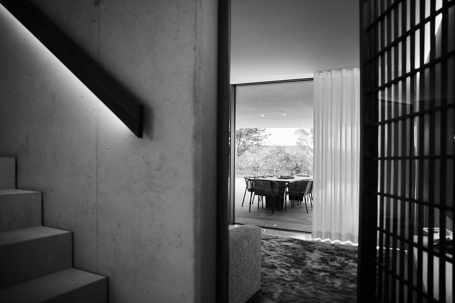
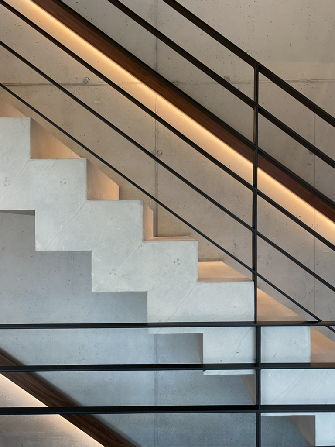
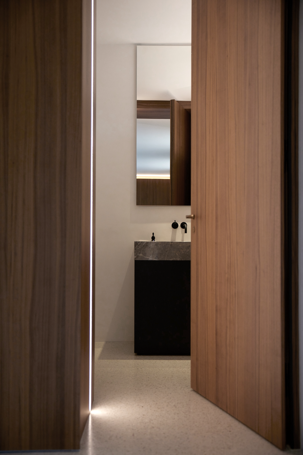
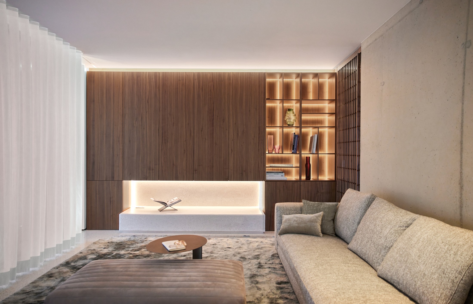
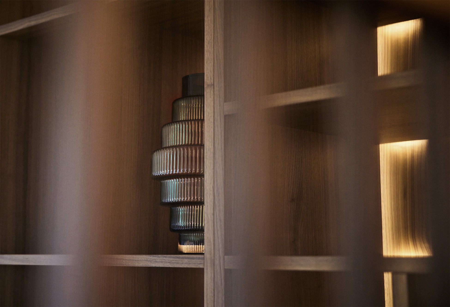
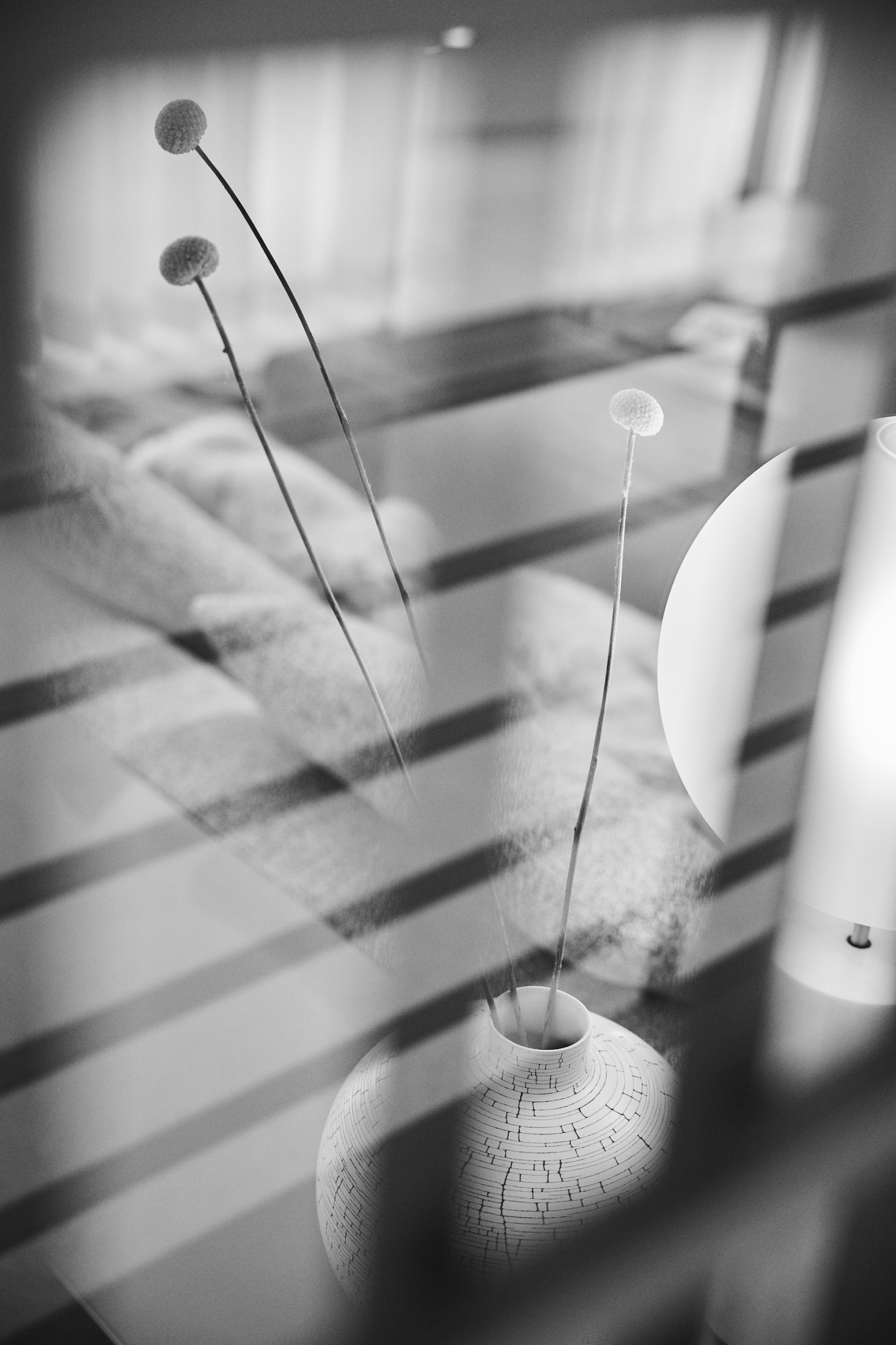
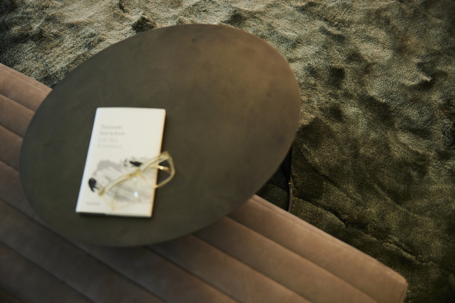
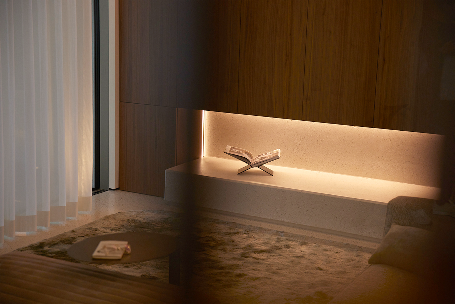
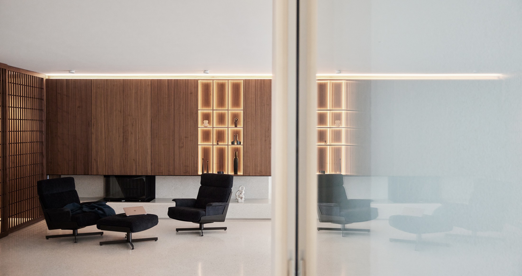
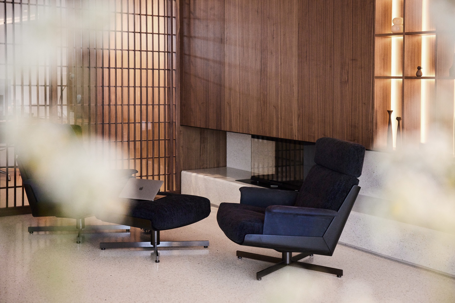
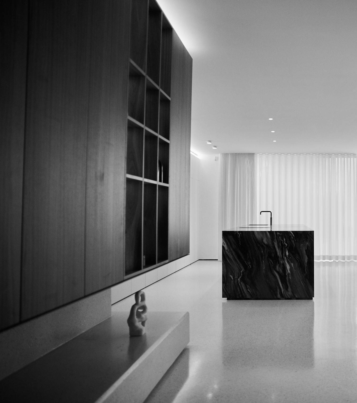
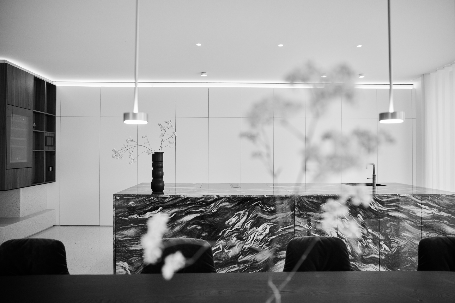
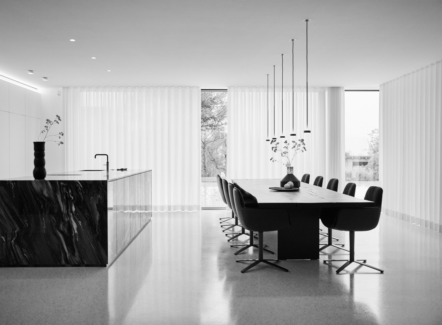
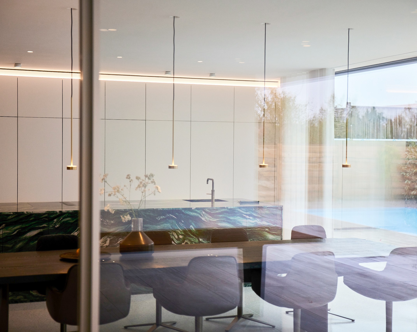
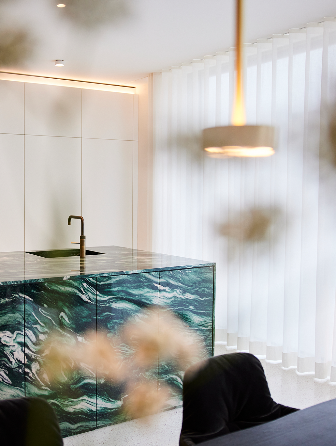
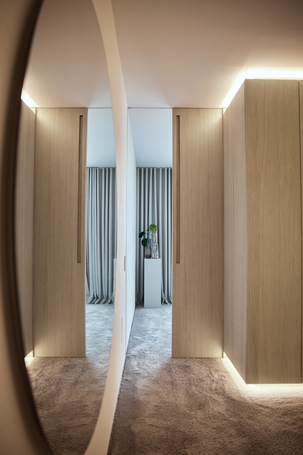
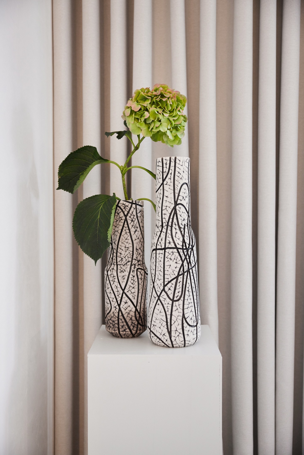
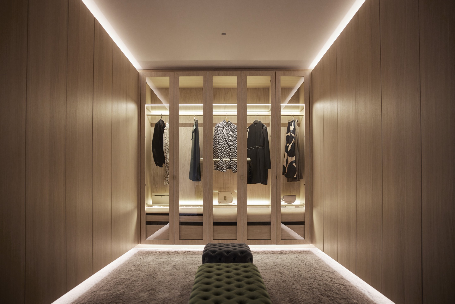
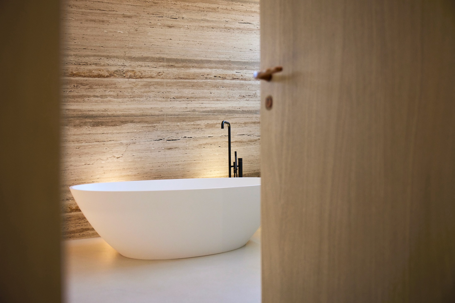

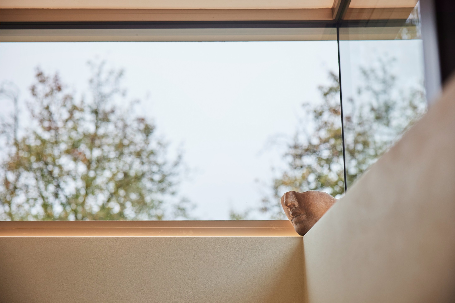
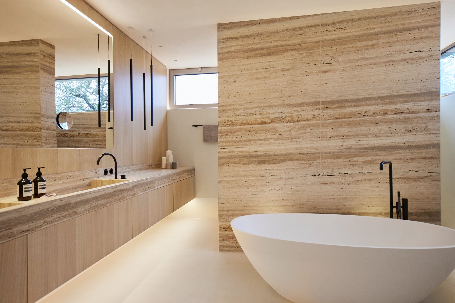
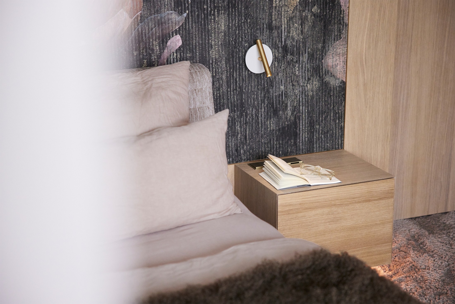
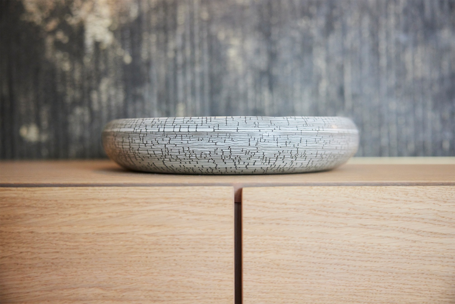
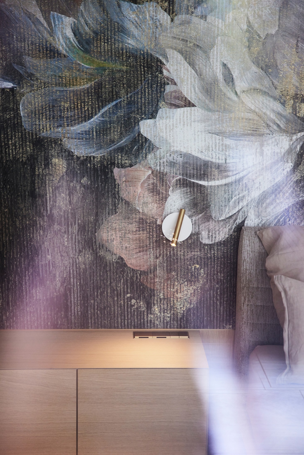
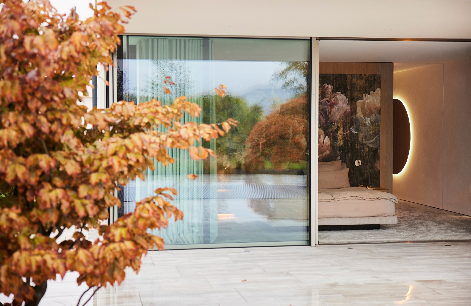
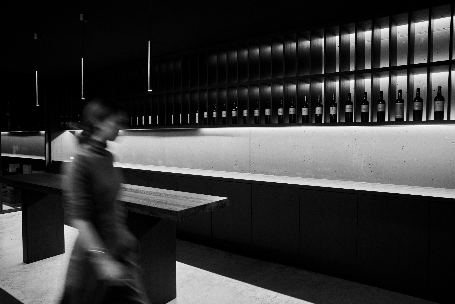
Architecture and chosen materials speak a language that can be summarised as "Pure". Elegant wooden sliding doors between solid concrete wall slabs act as a filter between the living area and adjoining rooms. Partition walls in the living area were dispensed with - creating a large and quiet open space instead of multiple small room units.
Realised: 2023Photographer: Christian Borth
about other projects
let's talk about
the tales of tomorrow
the tales of tomorrow
