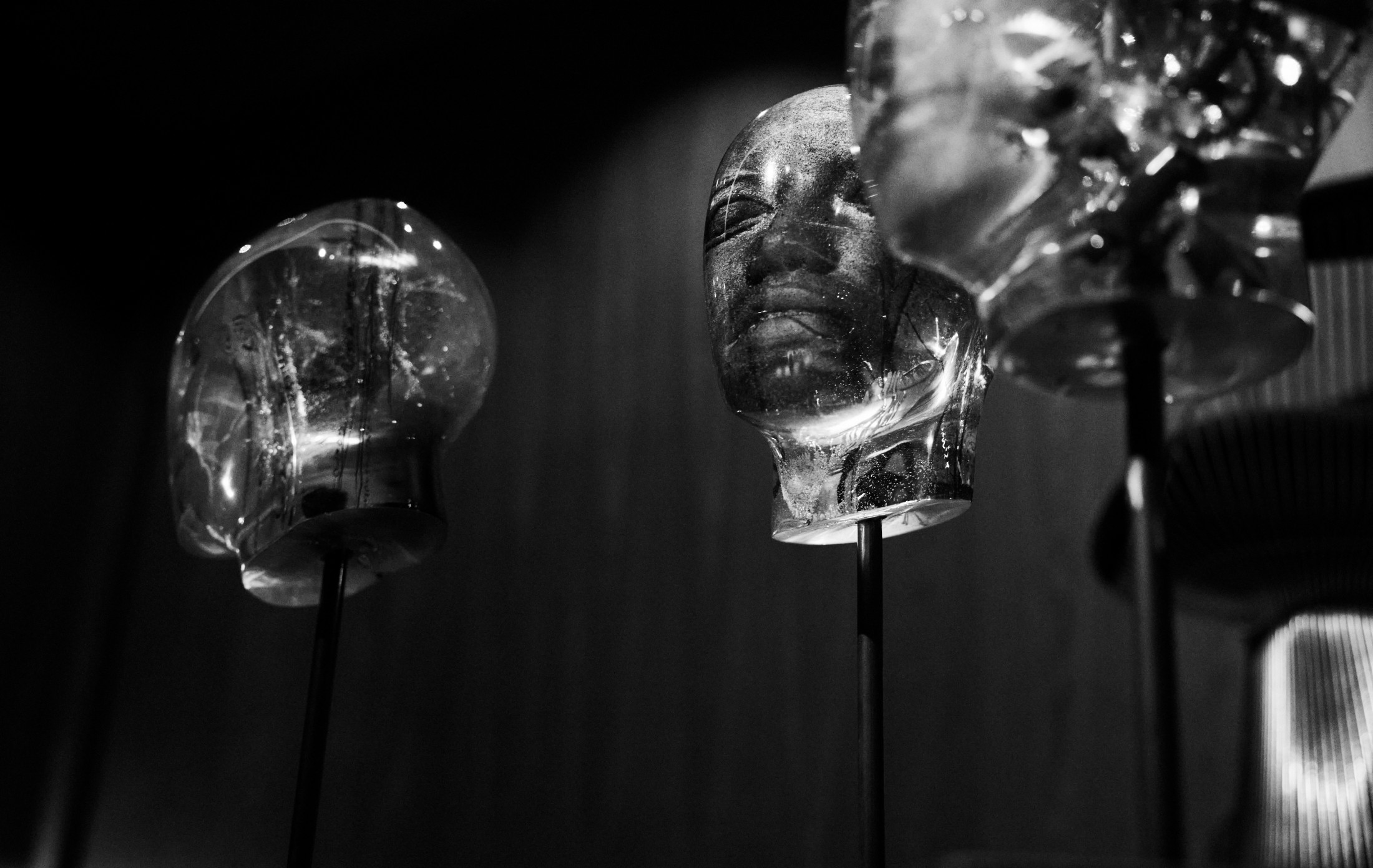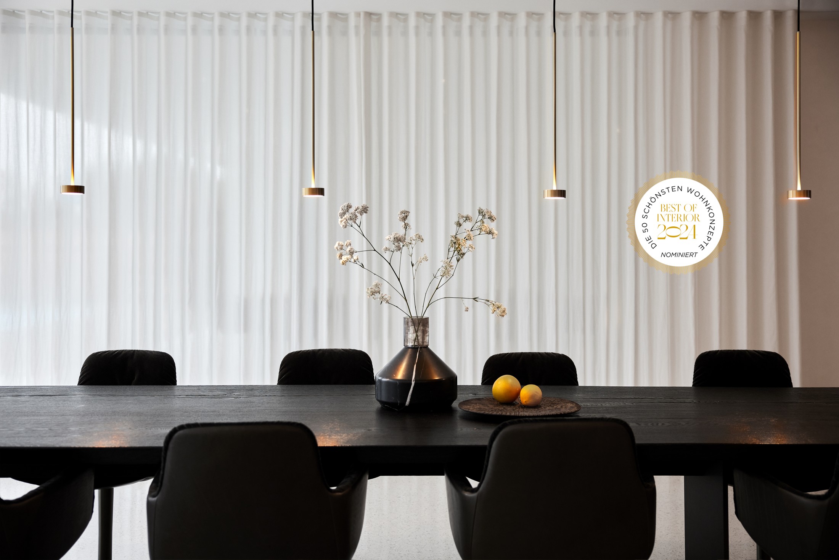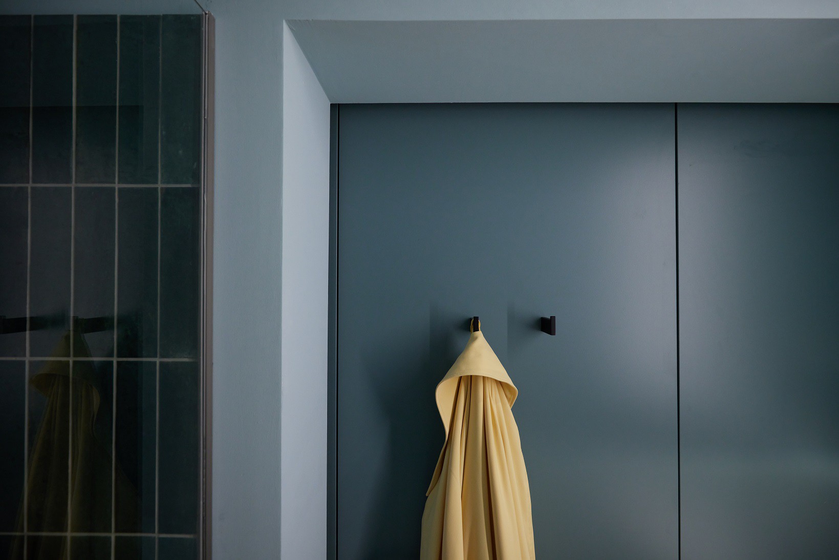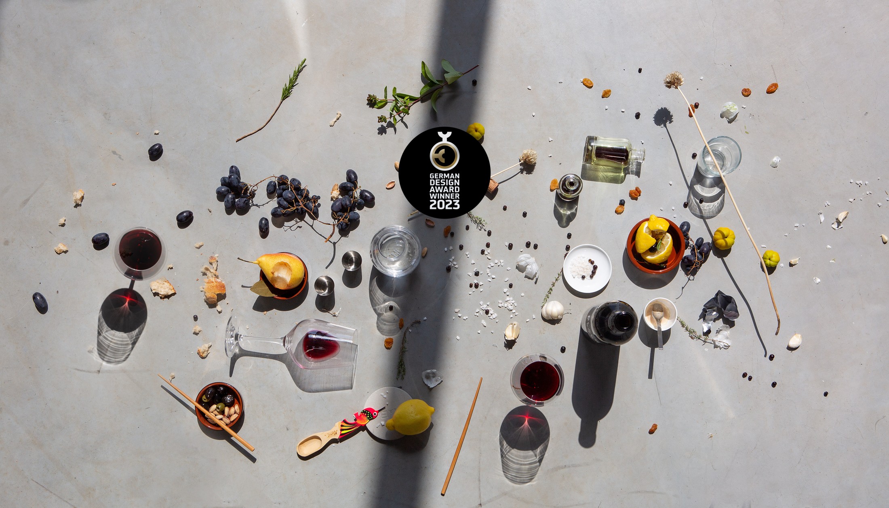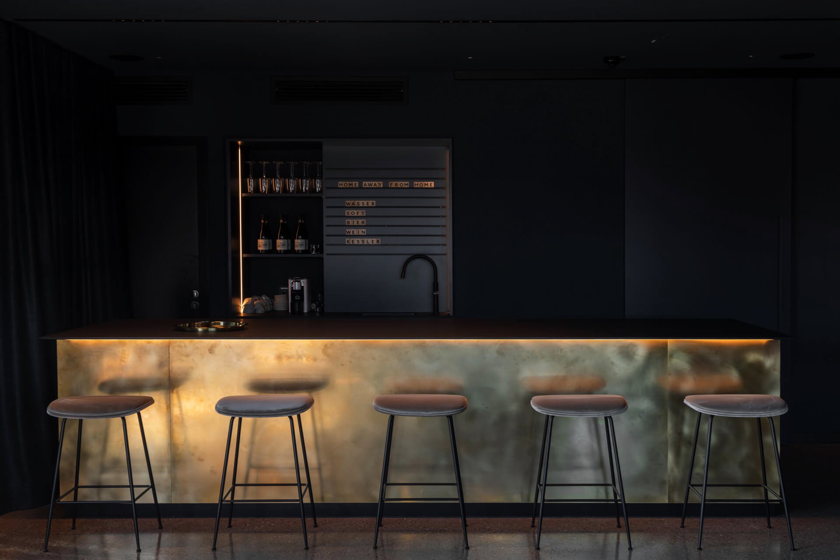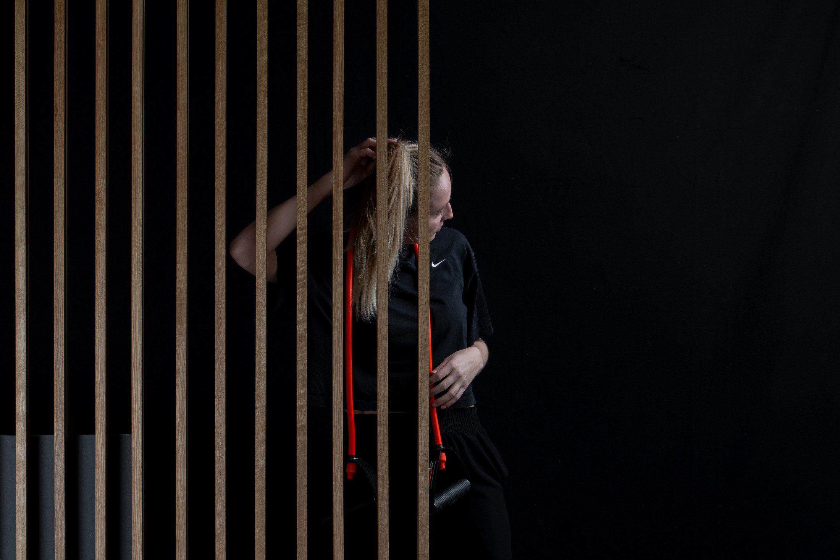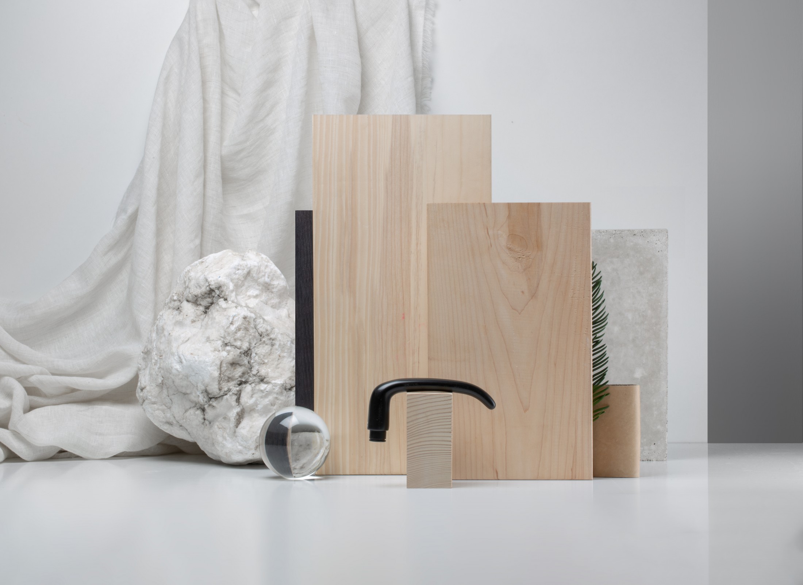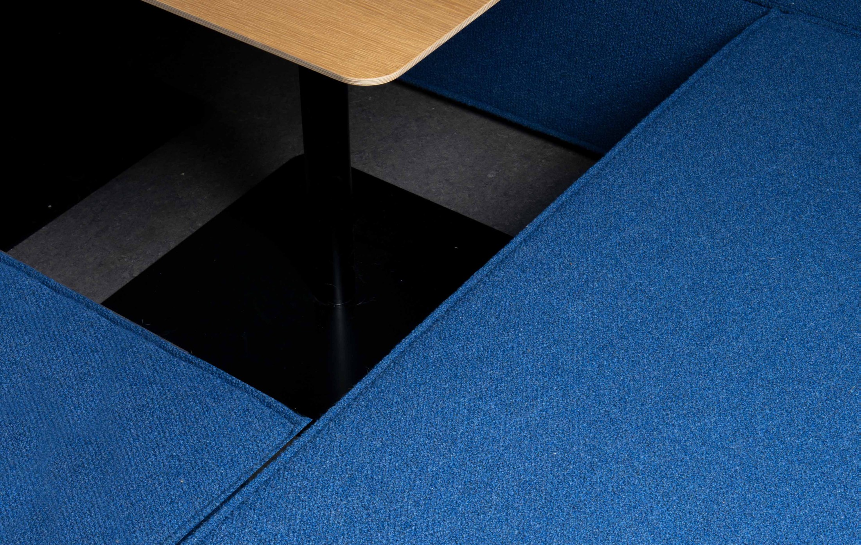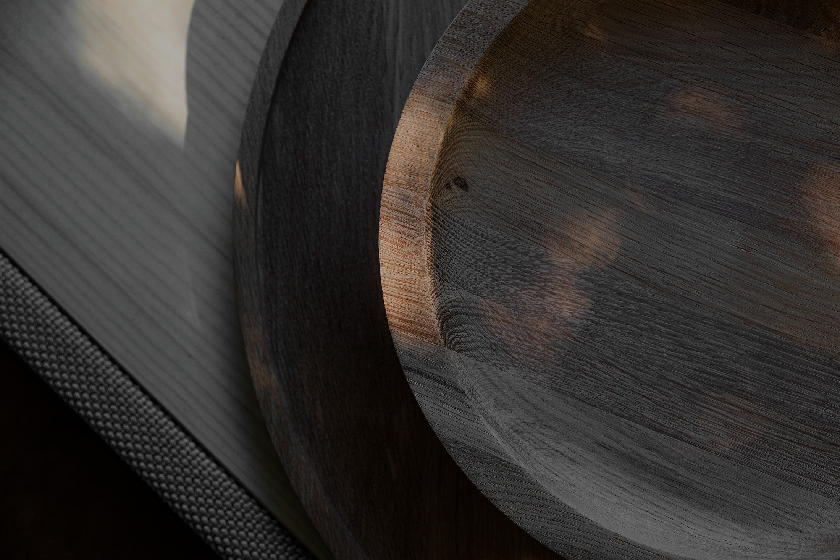Villa B
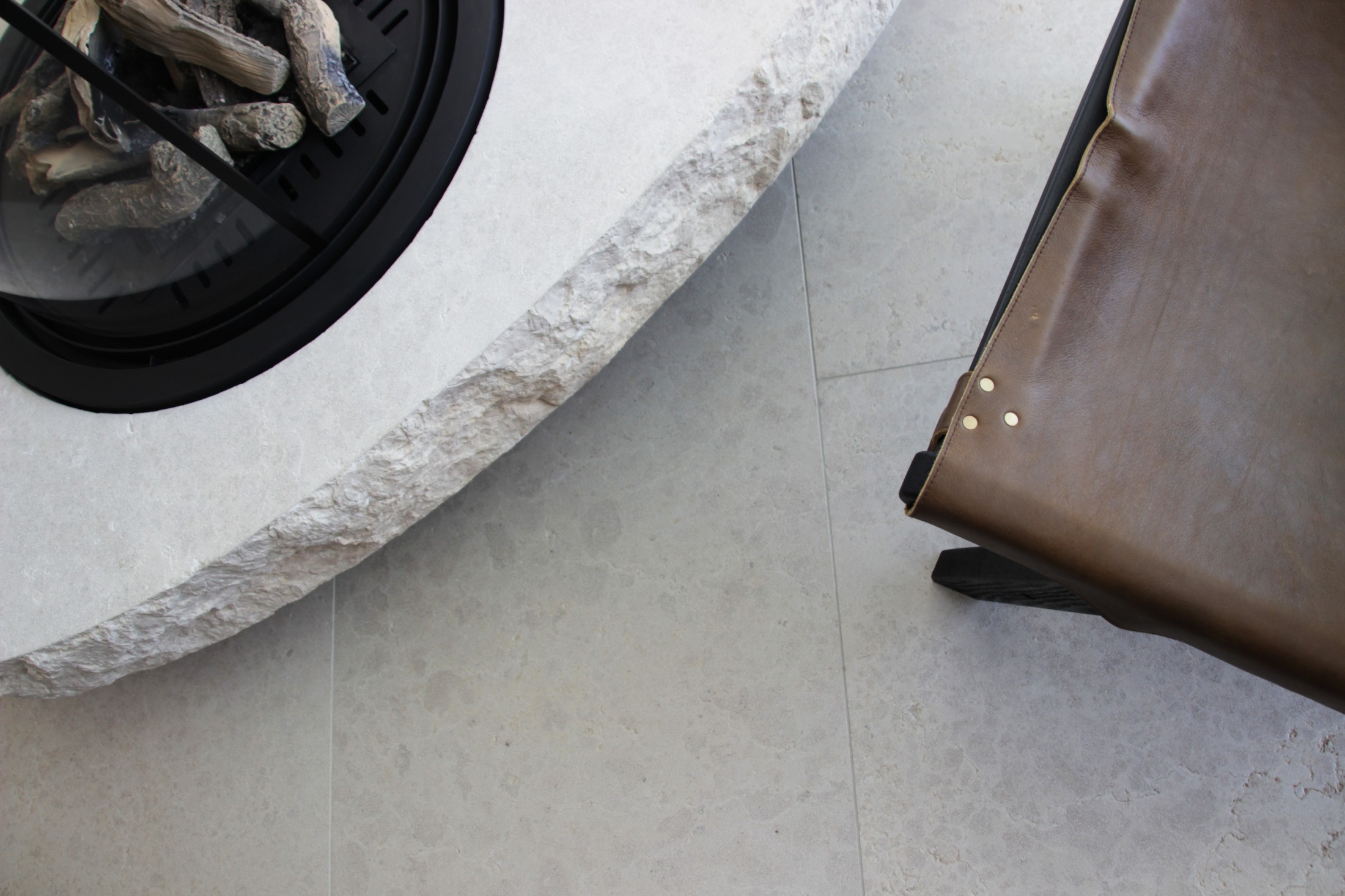
DesignRealisation planningRequest for quotationConstruction supervision
Wherever you turn, the eyes capture wide open spaces and an abundance of nature, while the soul is always subjected to the weather and time of day.
The outdoor space is layered: panoramic windows frame the view into the distance like an oversized painting.
And a surrounding outdoor living area is only separated thermally from the interior.
Inside, a wooden centre permeates the architecture vertically and forms the warm heart of the house, which constantly surrounds the residents. The rooms flow around this core and are shaped by it.
The outdoor space is layered: panoramic windows frame the view into the distance like an oversized painting.
And a surrounding outdoor living area is only separated thermally from the interior.
Inside, a wooden centre permeates the architecture vertically and forms the warm heart of the house, which constantly surrounds the residents. The rooms flow around this core and are shaped by it.
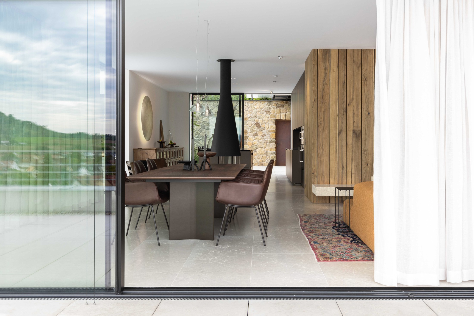
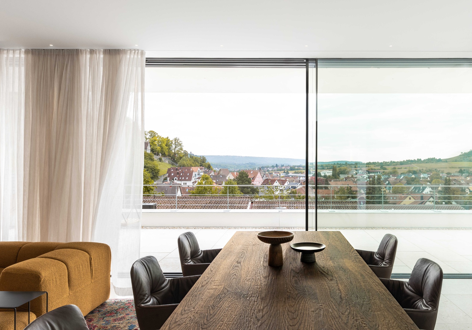
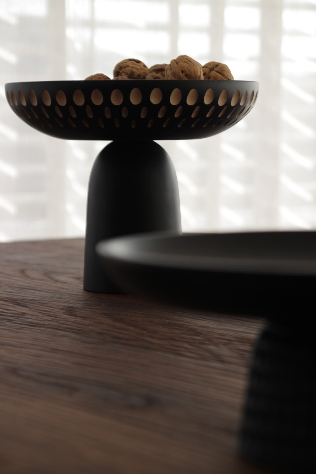
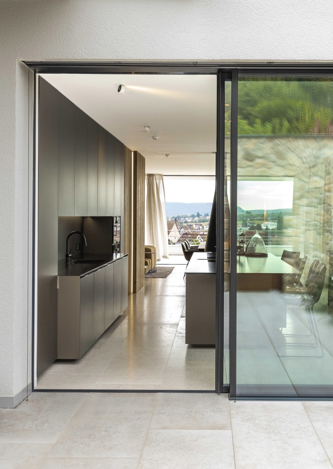
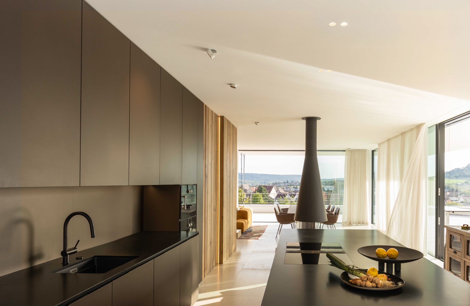
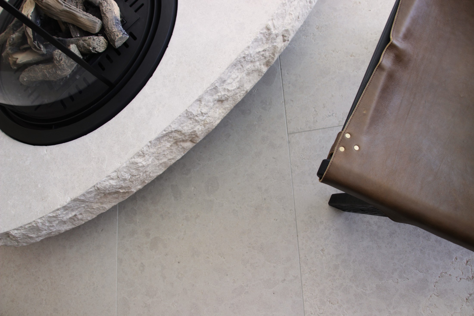
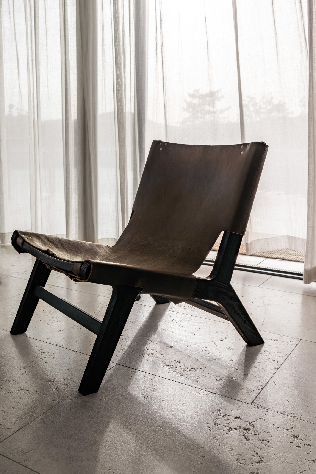
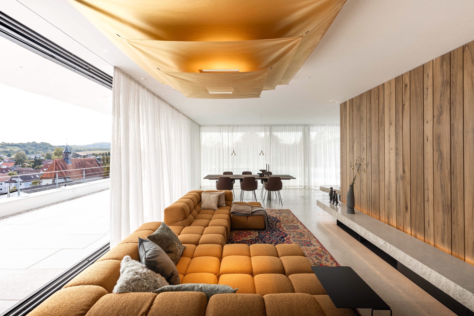
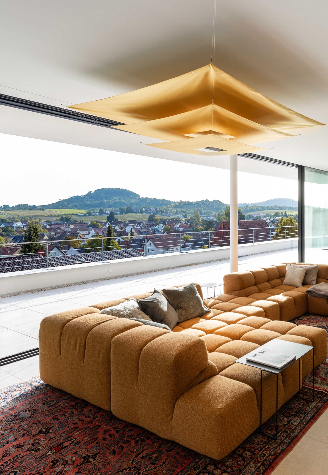
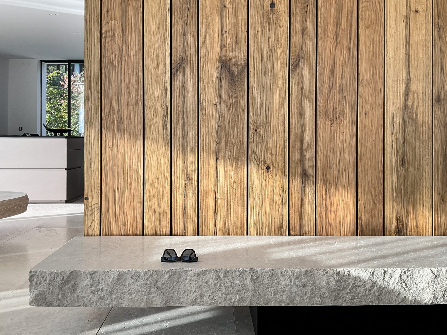
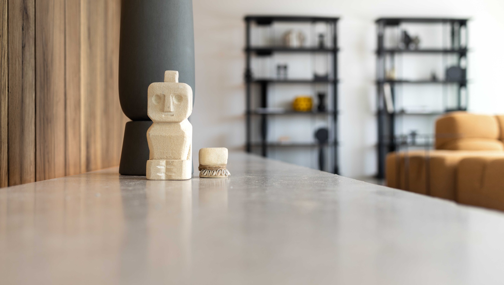
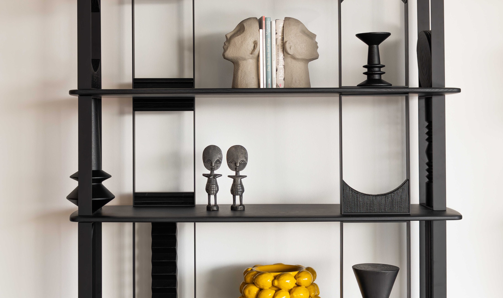
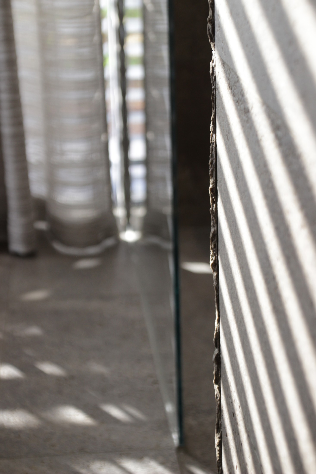
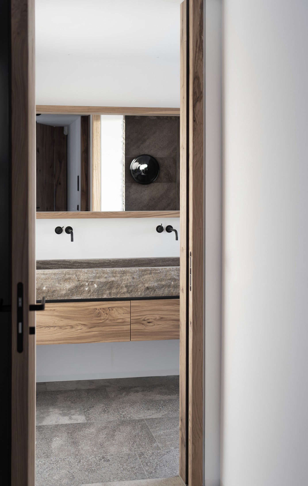
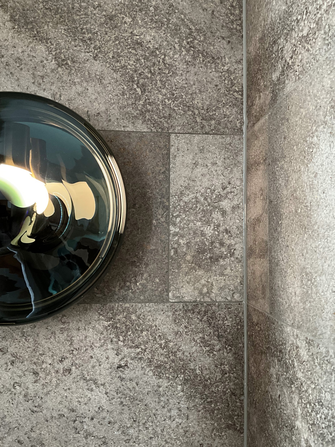
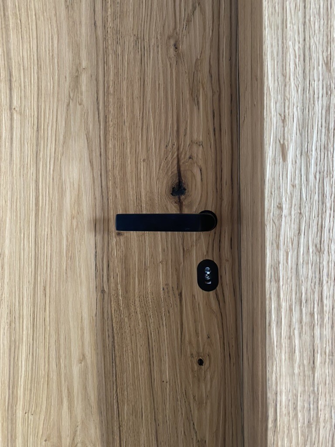
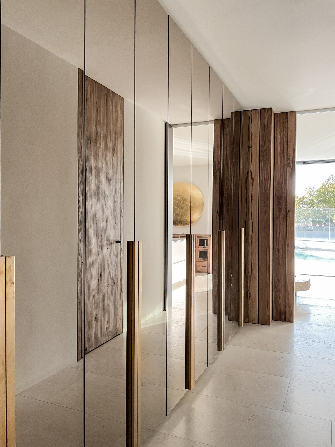
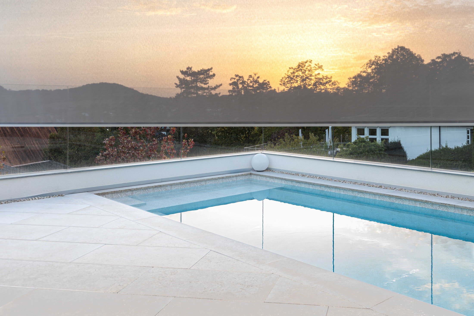
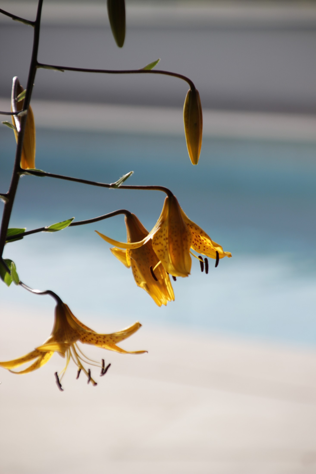
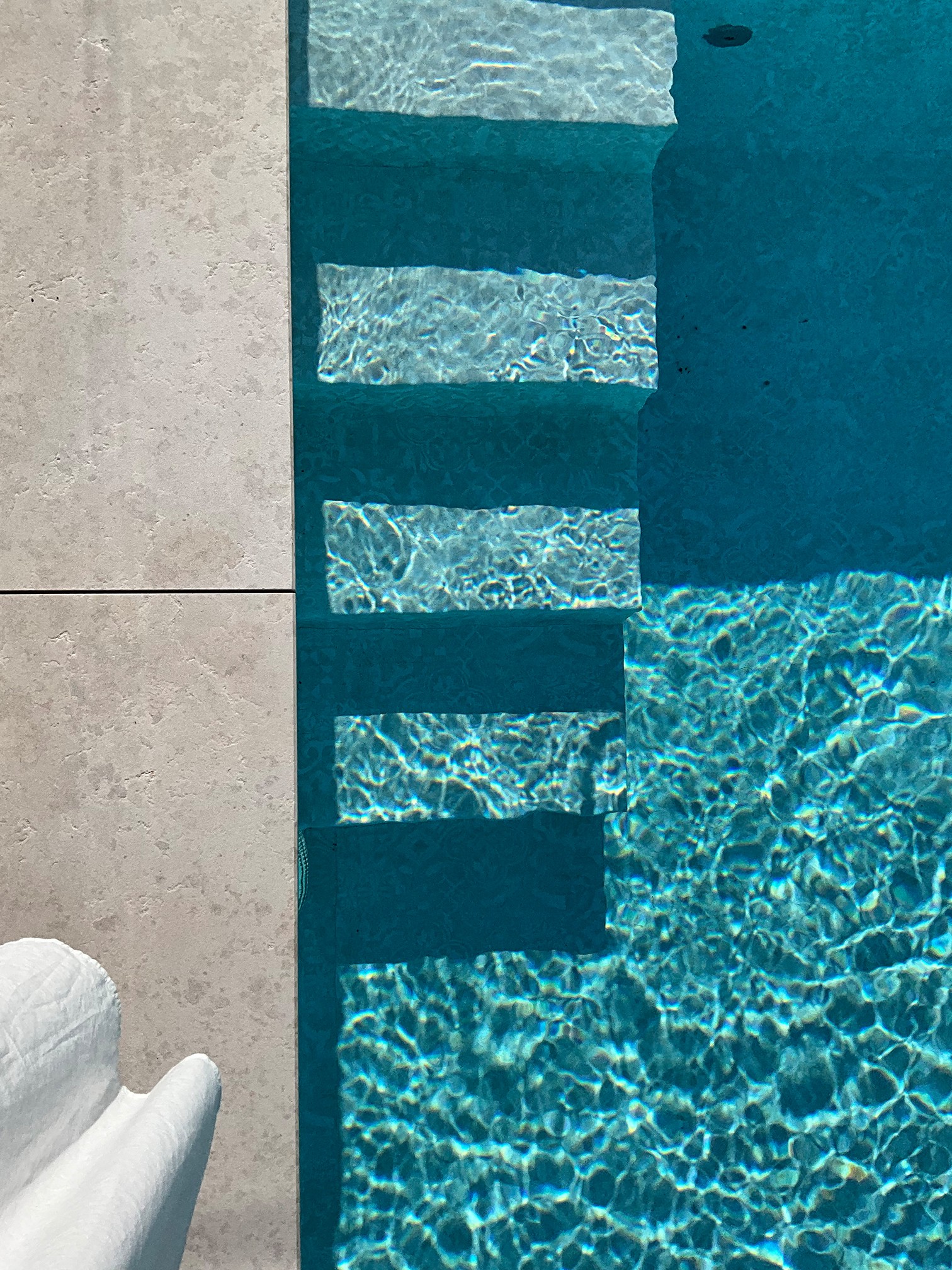
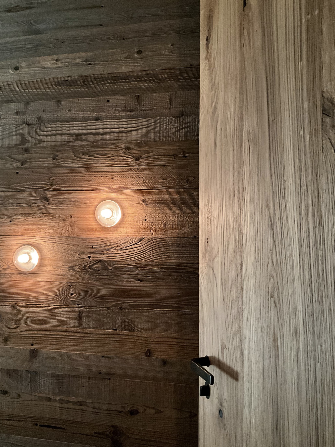
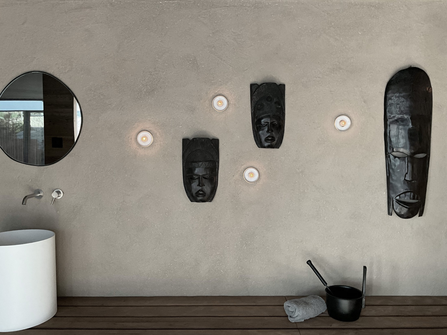
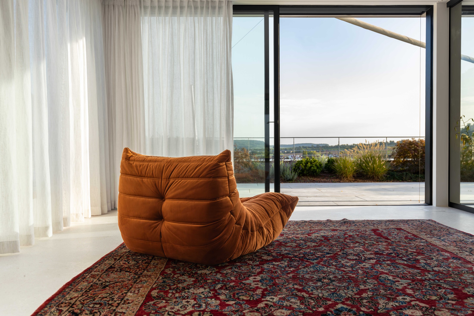
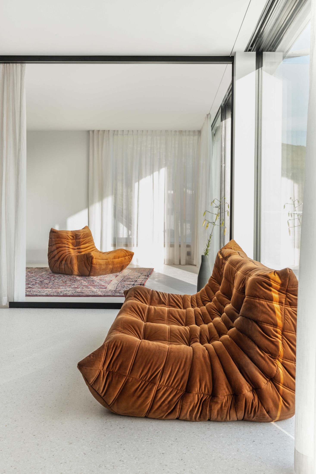
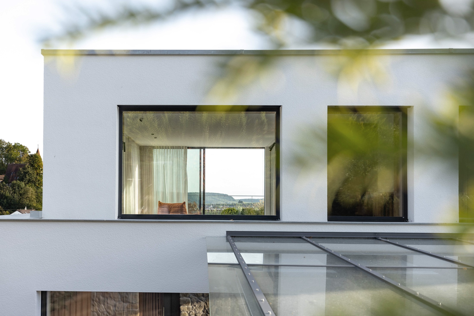
All materials are very tactile. Textured leather, raw linen hems and chiselled stone edges complete surrounding nature. Vintage furniture and well-kept heirlooms tell their stories and carefully maintain the balance between down-to-earth cosiness and expressive personality.
Realised: 2023Photographer: Dominique Gängler Fotografie
about other projects
let's talk about
the tales of tomorrow
the tales of tomorrow
