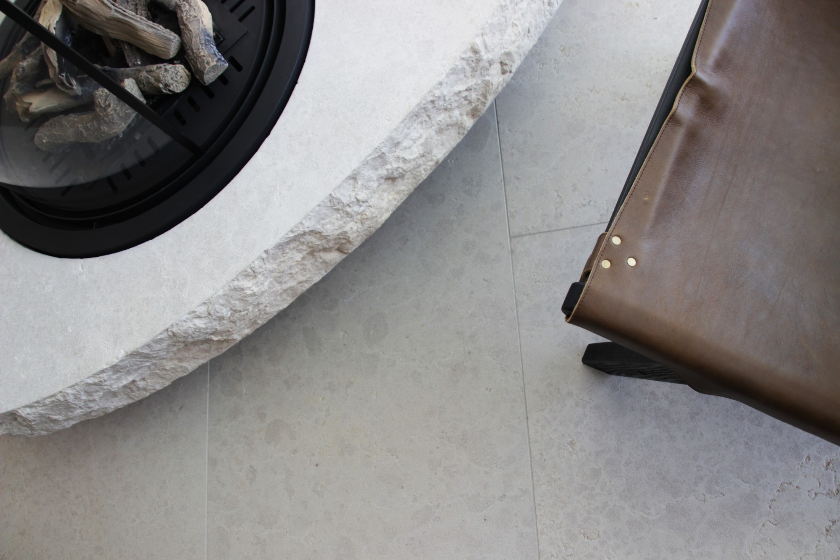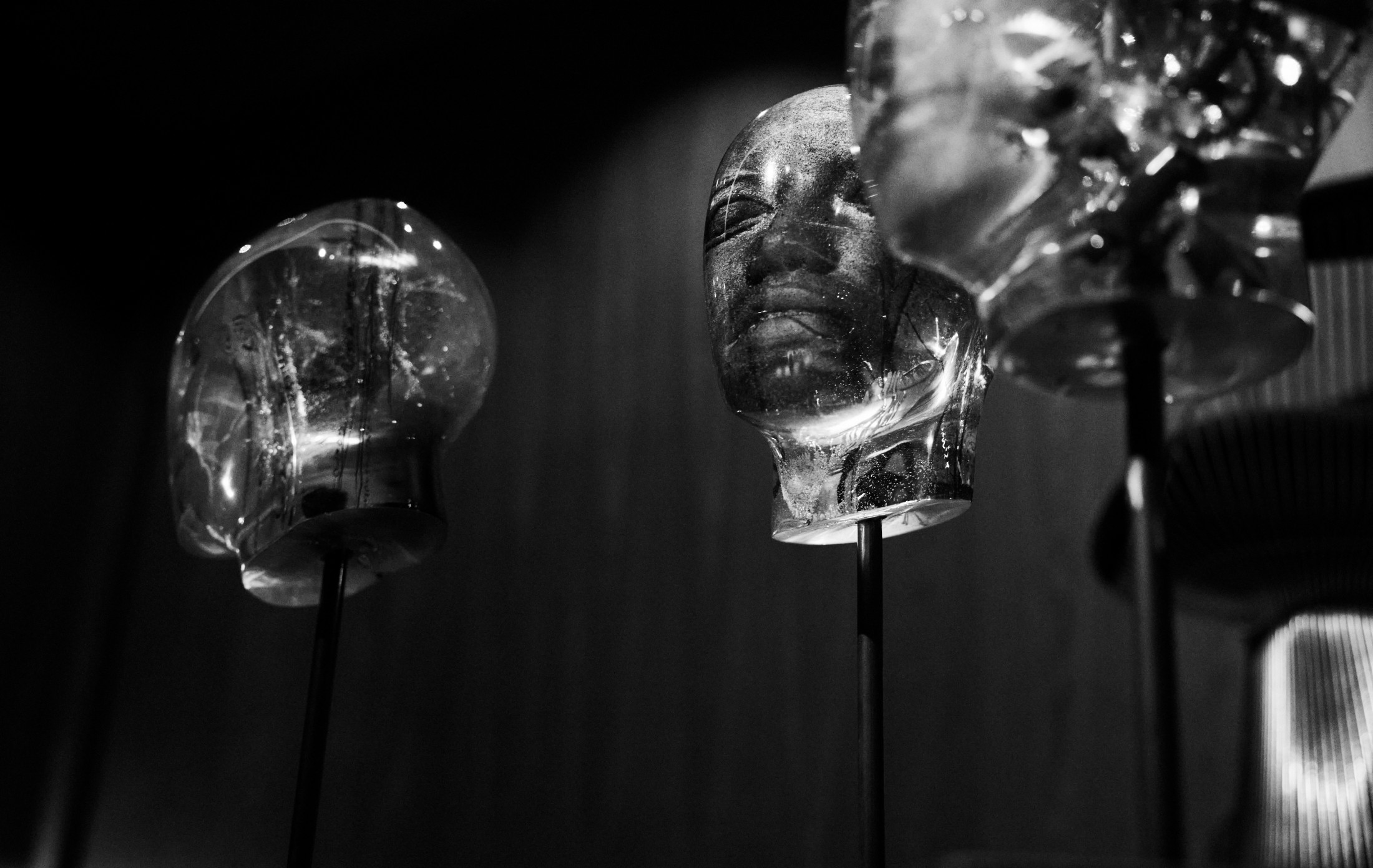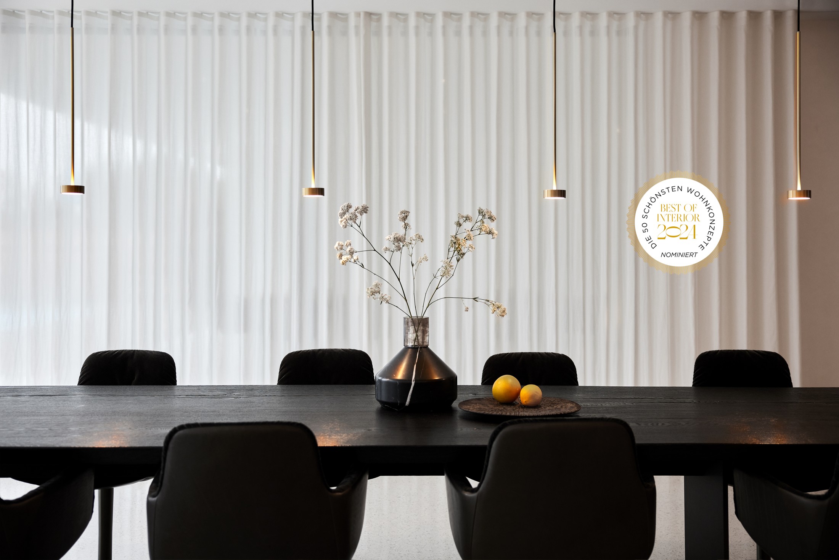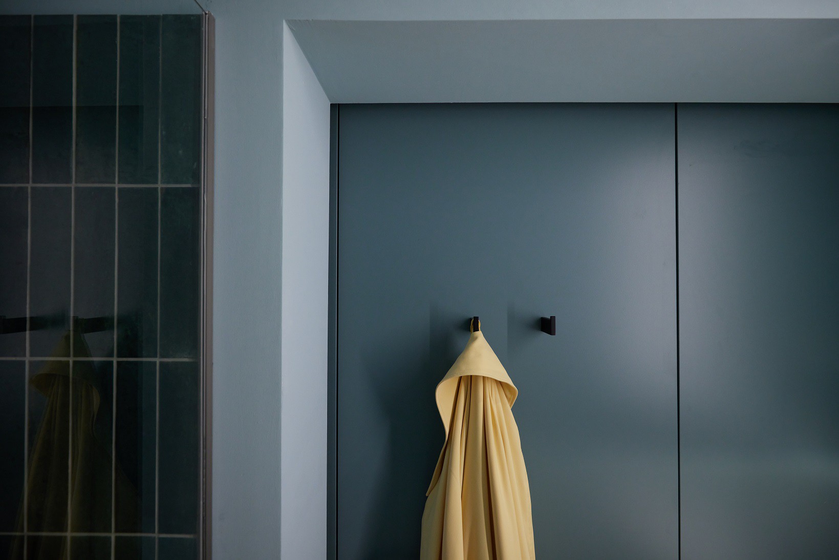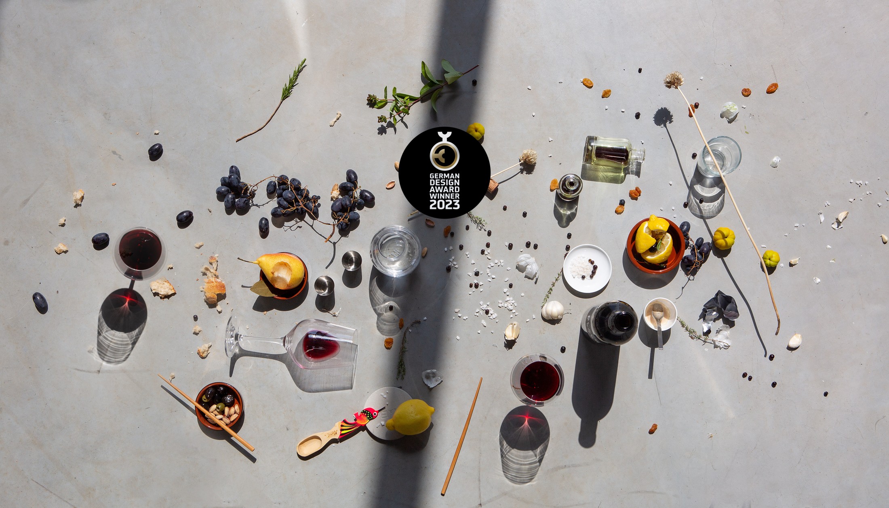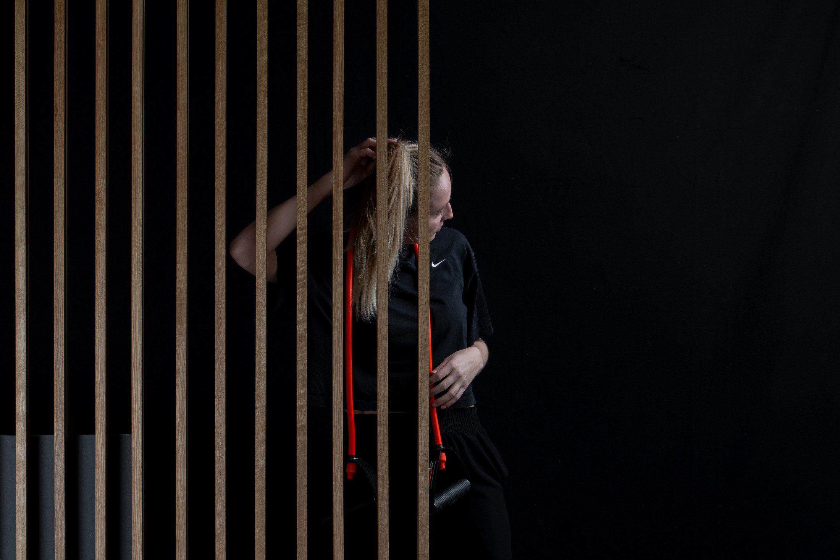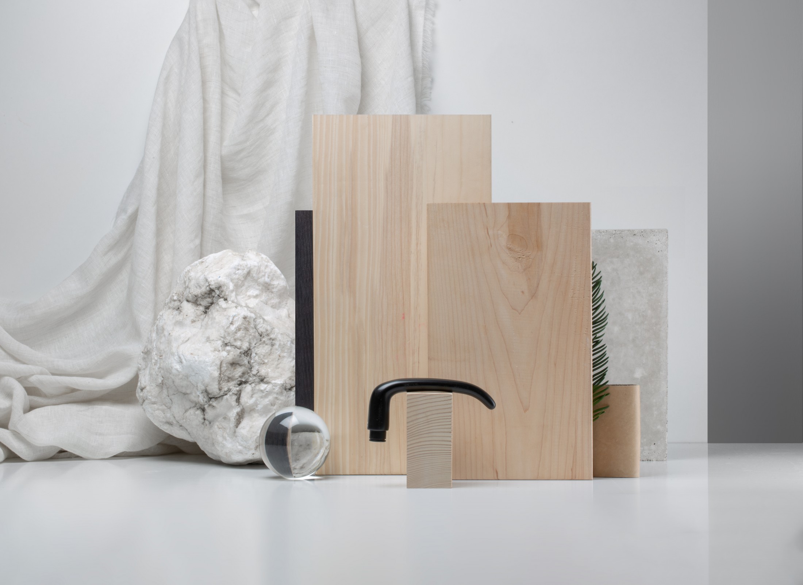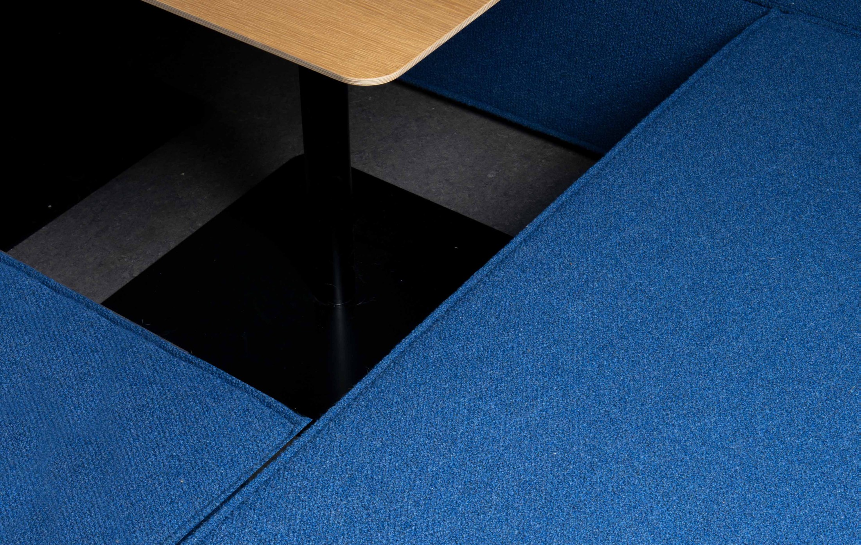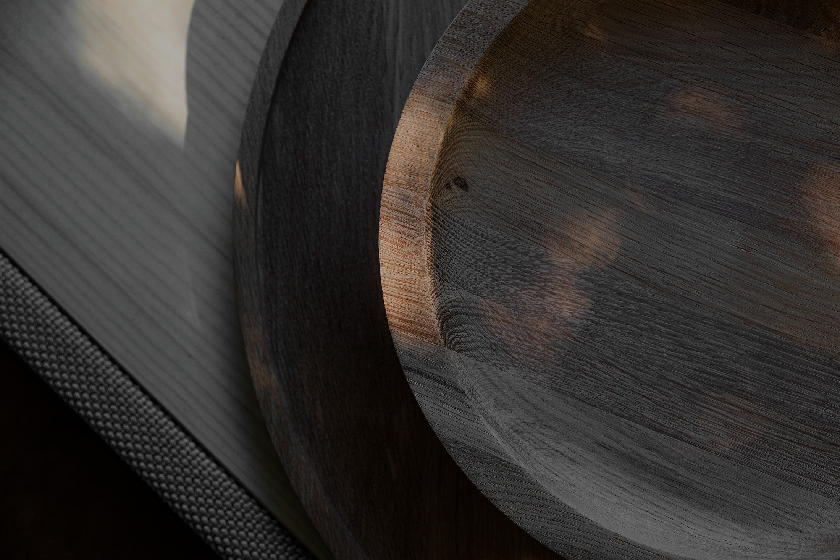EmiLu Design Hotel
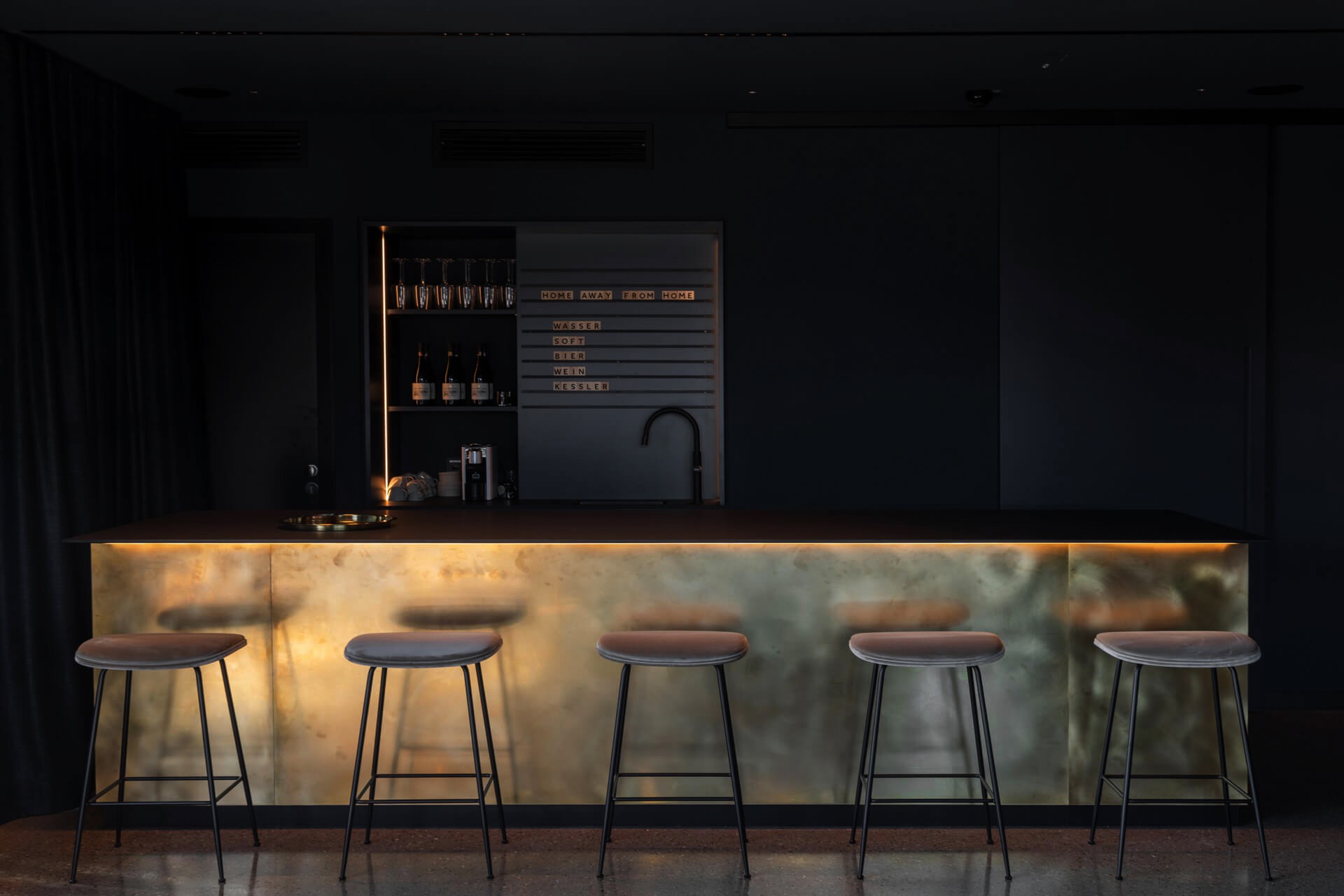
Freelance work for Blocher PartnersPlanning stages 1-8
On a vintage armchair handpicked by the owner, you can enjoy a cup of coffee, the view and atmosphere at the reception. Even with 90 rooms that the hotel is home to, two rooms are rarely alike. Bold hues and extravagant furniture, however, unmistakably tie all rooms together.
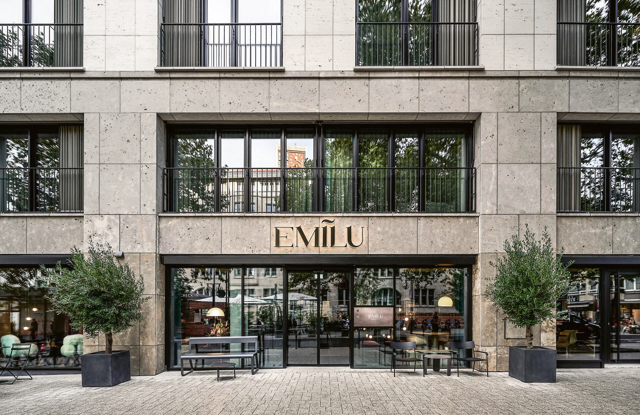
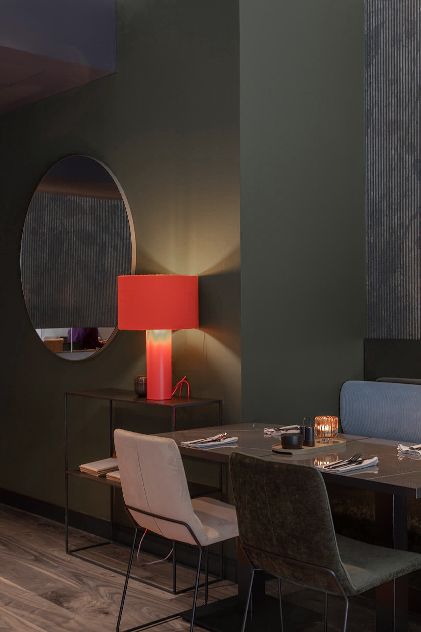
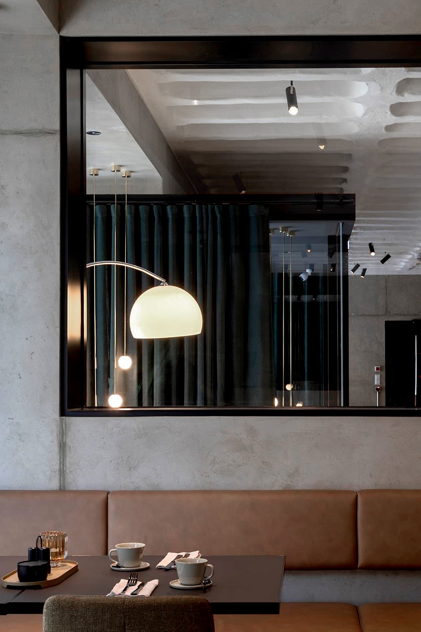
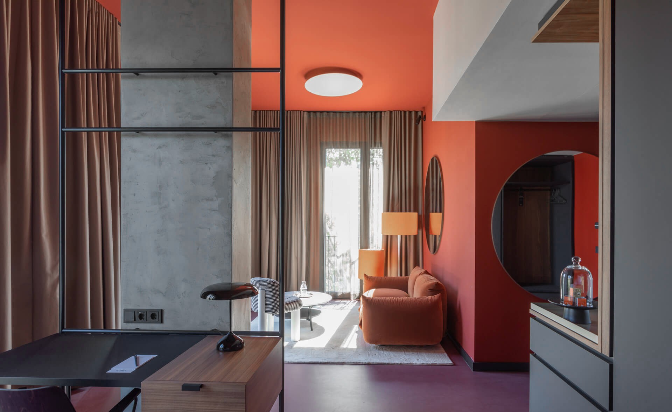
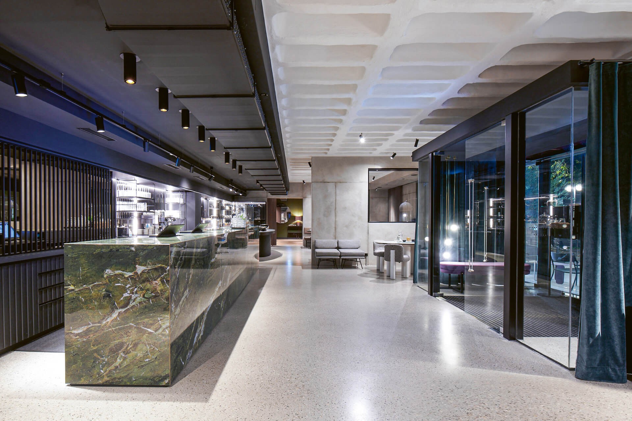
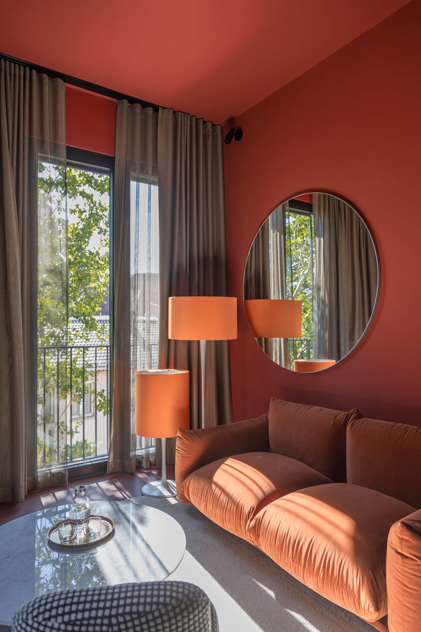
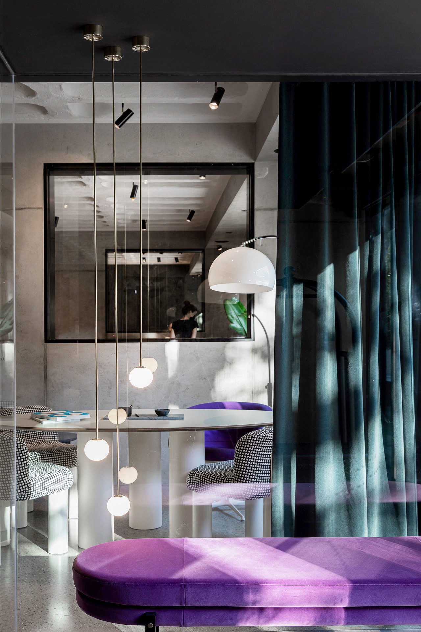
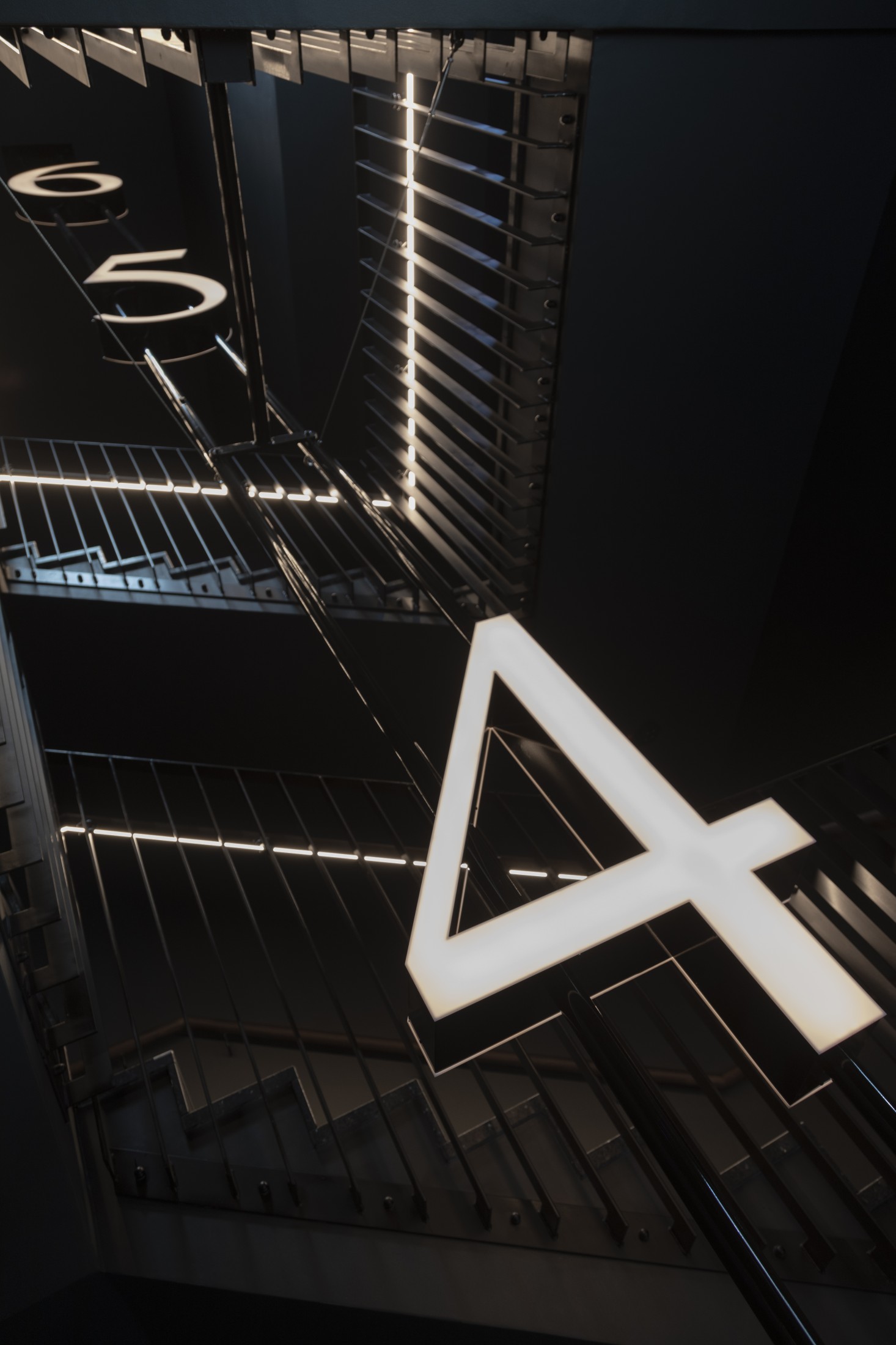
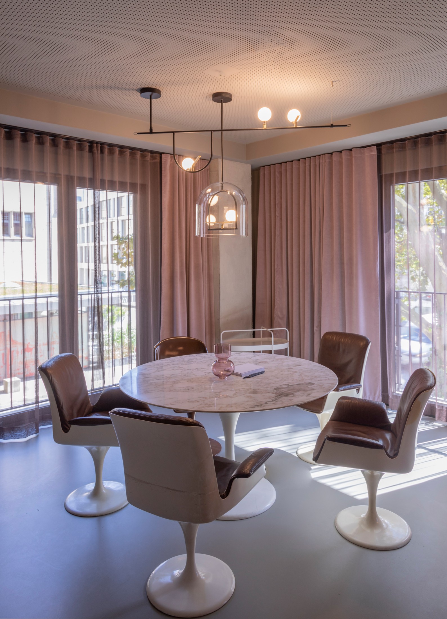
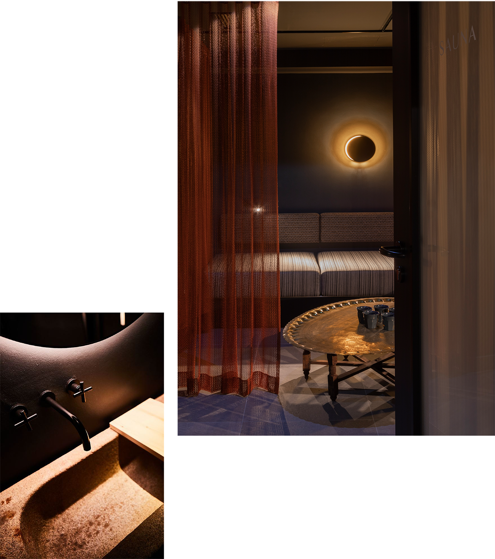
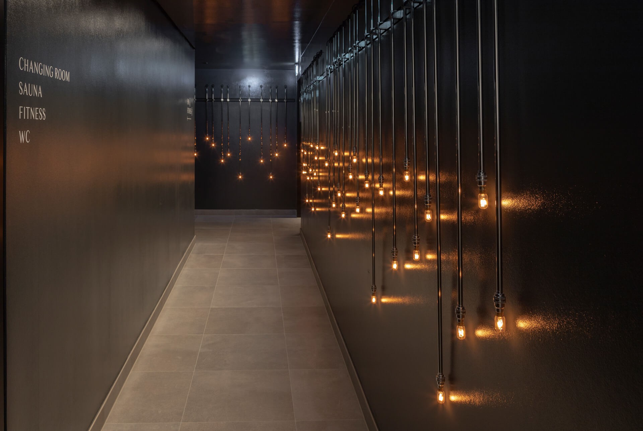
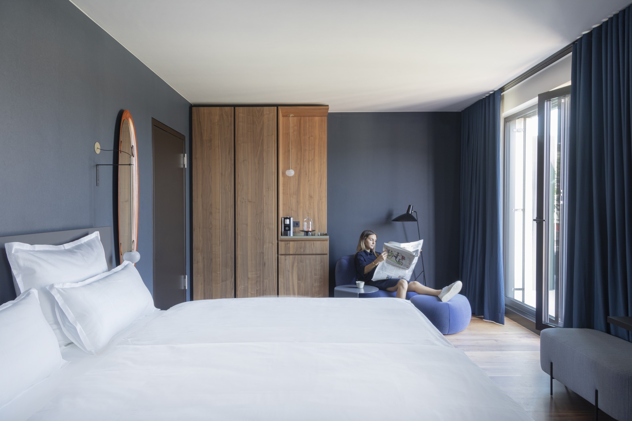
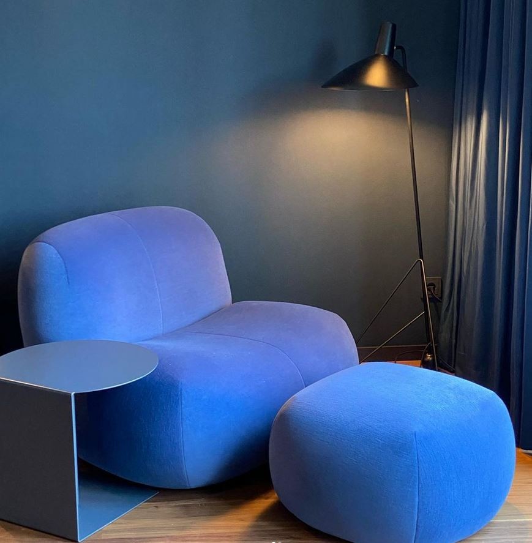
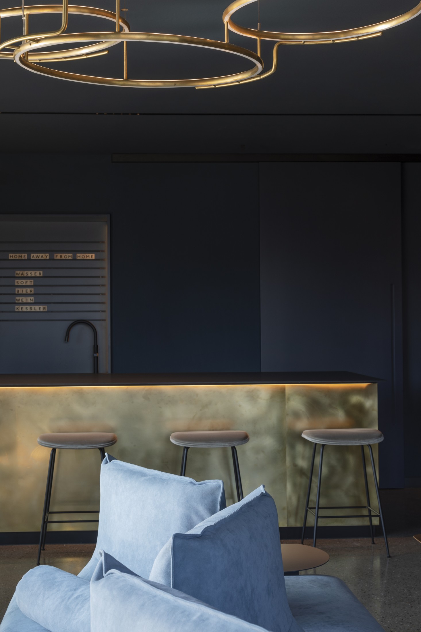
The design hotel EmiLu welcomes its guests with a refined and tasteful architecture. The style of the 1960s is reflected in the new concept for the building. EmiLu surprises with unique and characterful details waiting to be discovered and relished with great joy and curiosity.
client: Hotel Nadlerstraße GmbH & Co. KGLocation: Stuttgartrealised: September 2021Photographer: Patricia Parinejad / Joachim Grothus
about other projects
let's talk about
the tales of tomorrow
the tales of tomorrow
